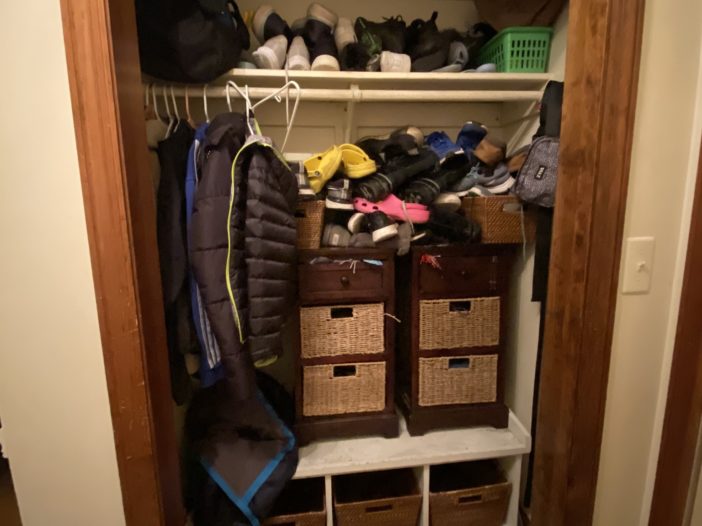
The front entry to my house looks like this:
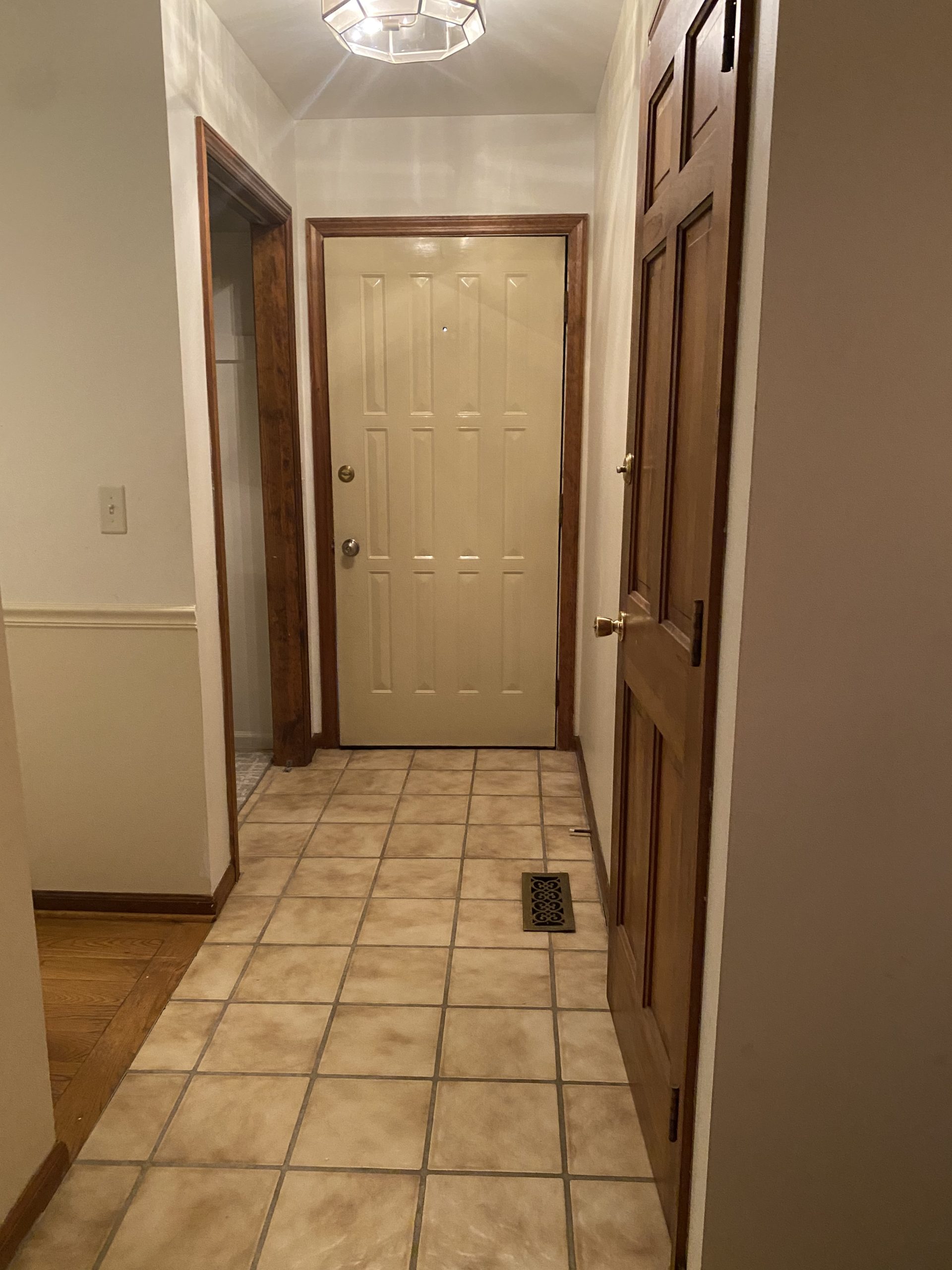
There is a closet on the left. It had bifold doors on it when we moved here, but they kept coming out of the track.
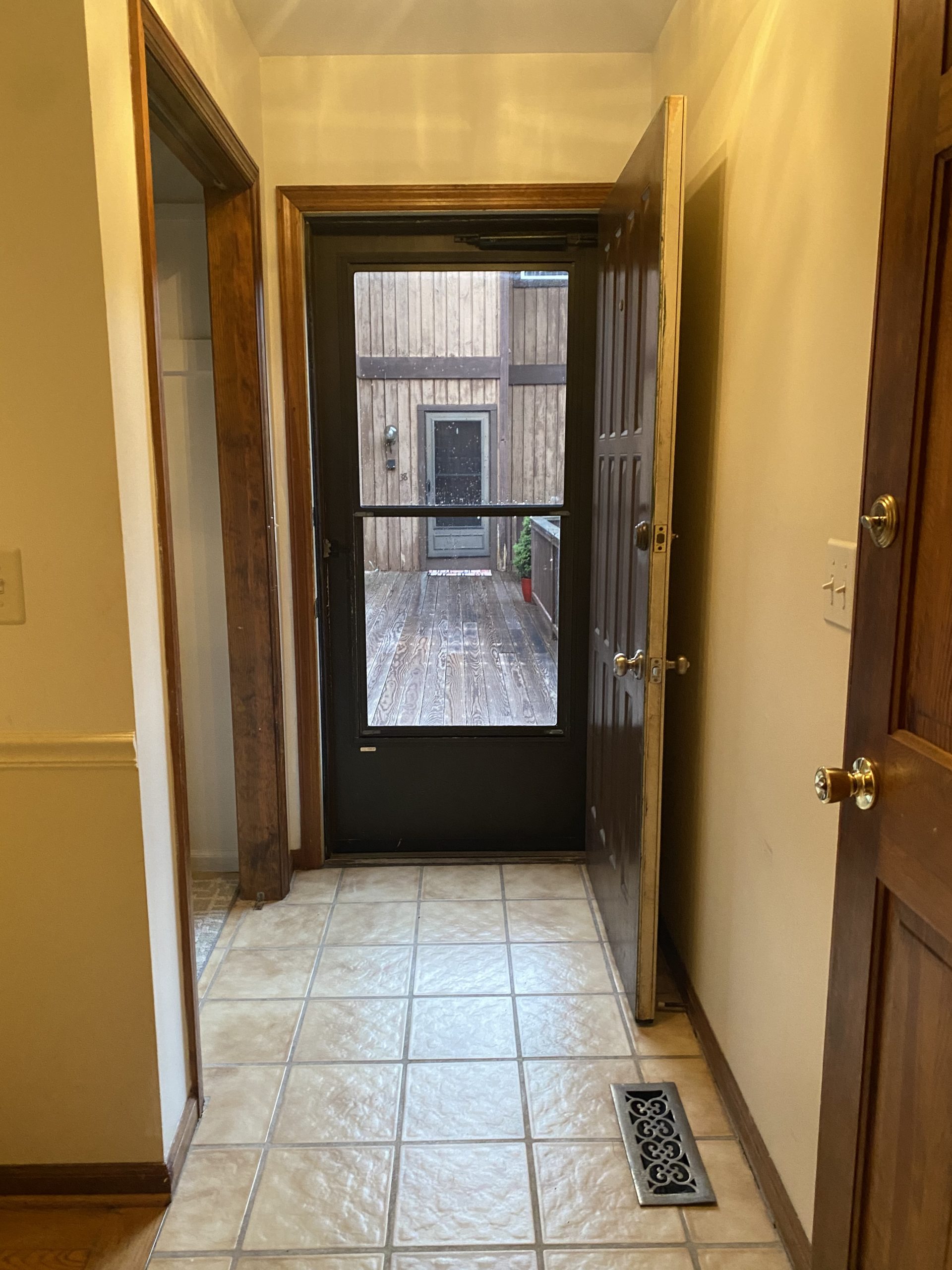
And when the closet doors weren’t closed, they prevented you from opening the front door from the outside.
So I took the closet doors out.
This little closet area has been a source of frustration for a while now.
I never took the time to set it up in a way that worked for us.
When we first moved in, we just threw our shoes in the closet when we walked in the door.
I stuck a bench in there, but nobody ever actually sat on it.
They just threw shit on it.
This system worked well enough until we got a dog.
Stormie loves to chew on and destroy shoes. Especially sneakers and flip flops.
This meant we couldn’t couldn’t just keep throwing our shoes in the closet because they became chew toys for the dog.
Also we just kept shoving things in that closet.
So then it looked like this:
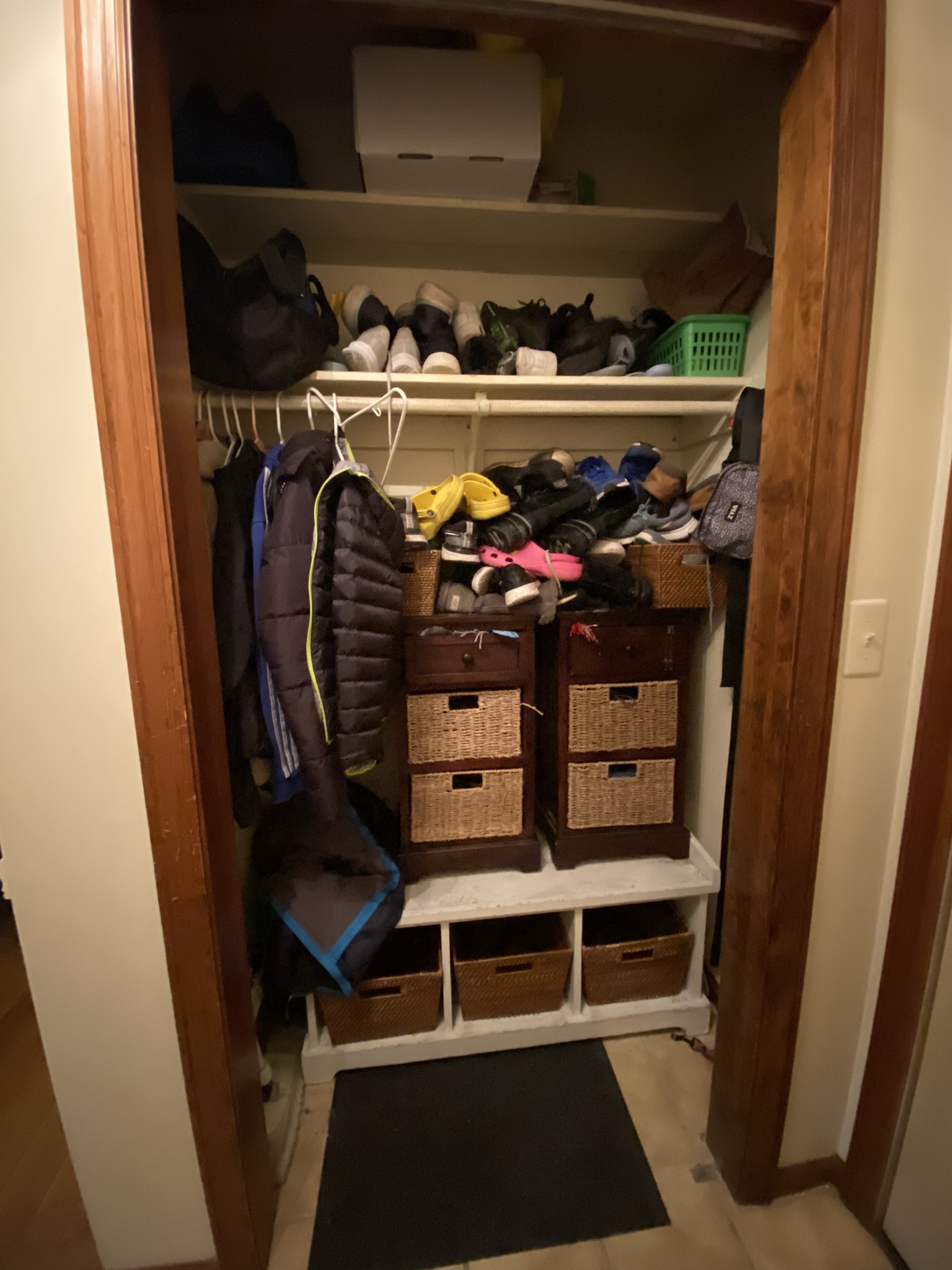
The shoes just kept getting higher and higher.
Number 7 just looked at this old closet picture and said, “Oh my gosh.”
That pretty much sums it up how I felt about it, too.
It looked terrible, it didn’t work and it stressed me out.
I really did not like coming into the house and this being the first thing I saw multiple times a day.
Or the first thing other people saw when they walked in the front door.
It wasn’t functional, and visually it was super ugly.
I started cleaning out the closet a couple weeks ago.
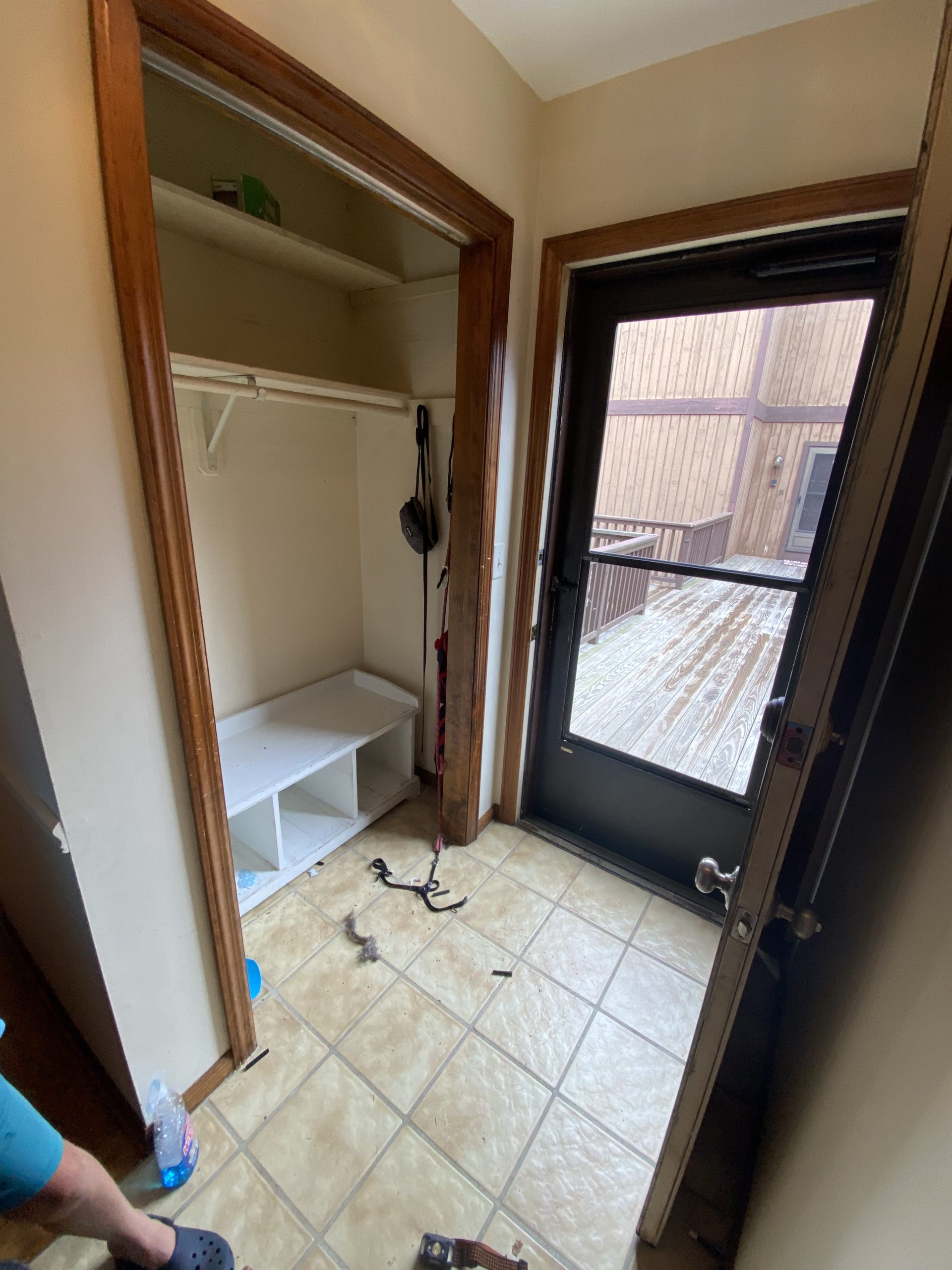
Today I reached a breaking point and I was going to just organize it and then one thing led to another, and before I knew it, Number 7 and I were painting.
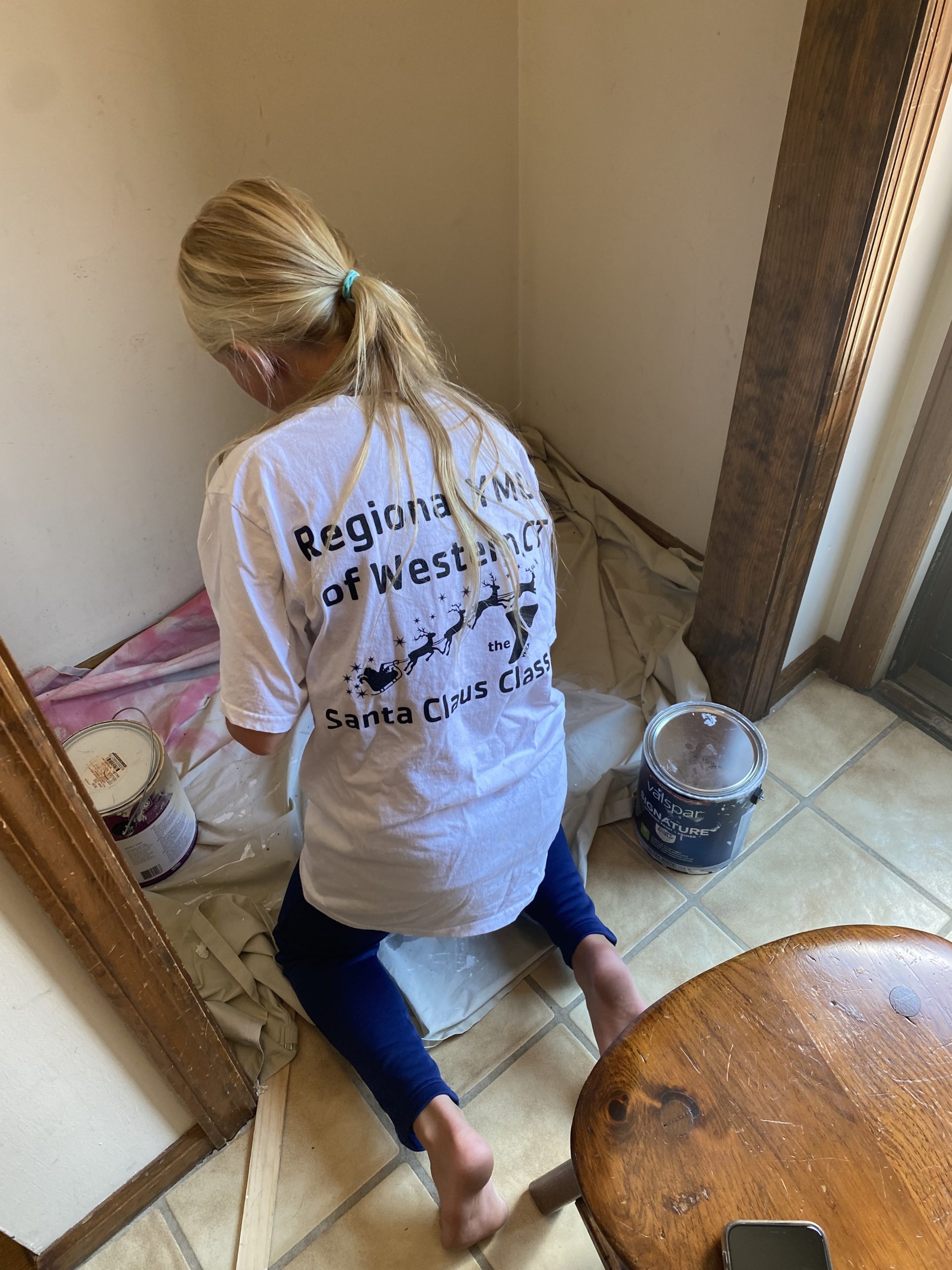
My budget for this project is zero dollars.
I don’t have money to spend on anything extra right now, so I had to use whatever I could find in the house.
The previous owners left some paint here, and I had a couple cans that had some white paint in them left over from when we first moved.
I just wanted to freshen up the walls.
So we painted.
I didn’t spend a lot of time prepping anything. We painted right over holes and imperfections.
It’s not perfect, but it’s much cleaner and brighter.
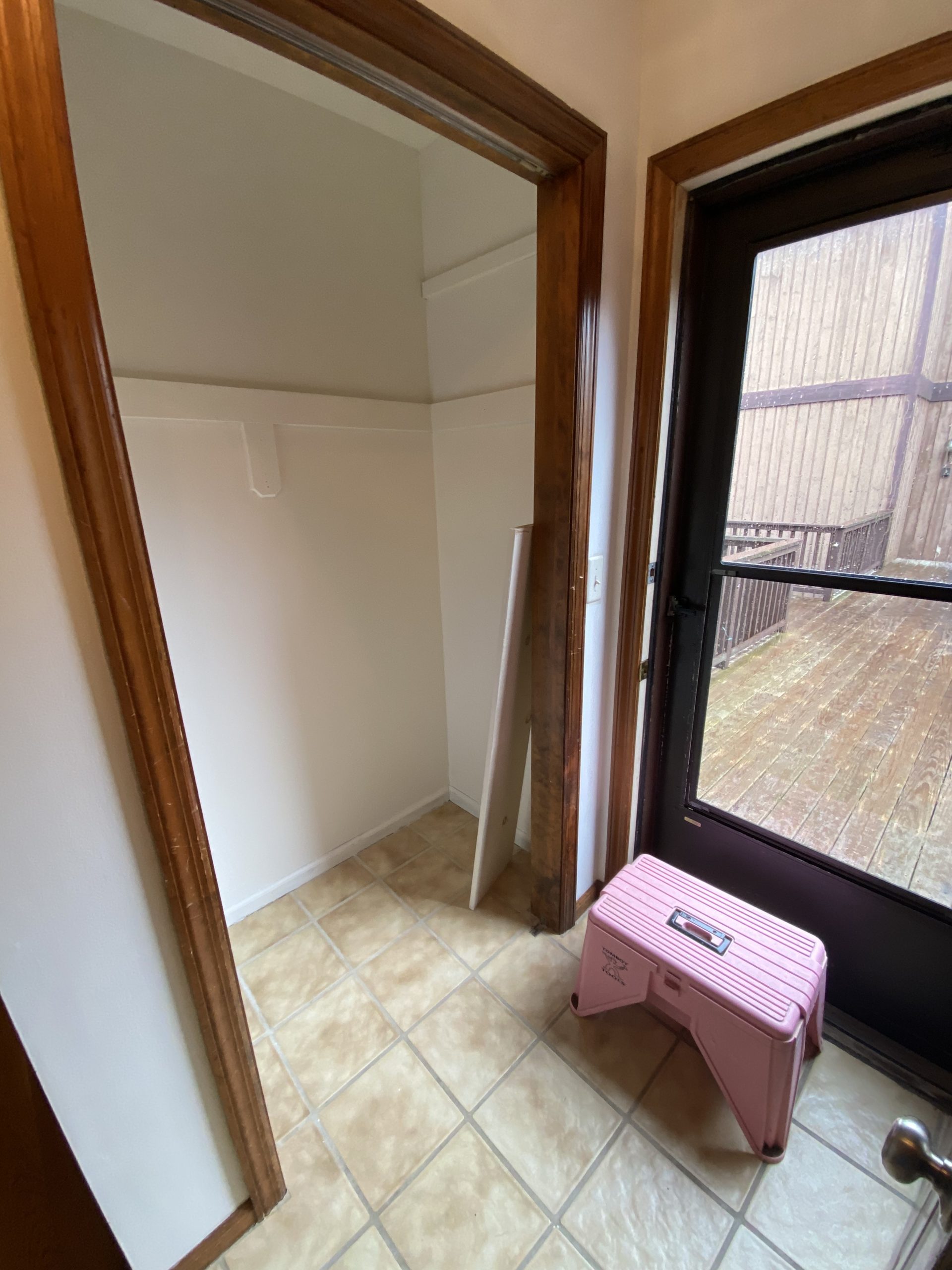
I had to figure out what to put in there that works better for now.
The bench that was in there before didn’t make the cut.
I had a dresser at the top of the stairs on the 3rd floor that was just sitting there, unused.
Number 7 had measured the space and the dresser earlier, so we knew it would fit.
We got it in there.
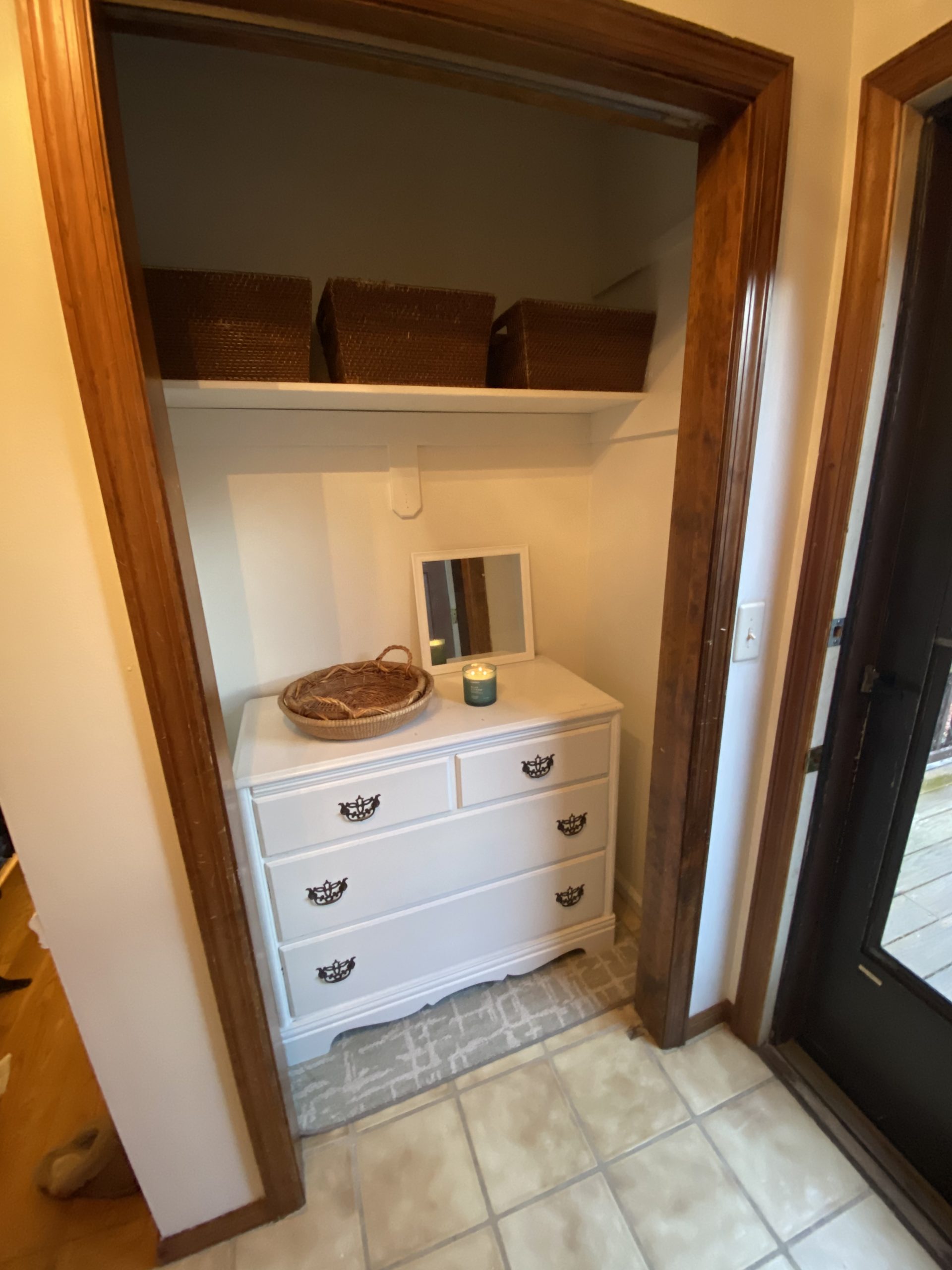
I have tons of baskets, so we should be able to use them and create a system that works better than what we had before.
I’ll finish this up in the morning – I need to find a way to get some light in there without an outlet and without buying anything new…
Check back in tomorrow, and I’ll show you the finished project!

Wow Susie! What a transformation, looking forward to the end results. Always enjoy your posts, Holly
Thanks Holly!