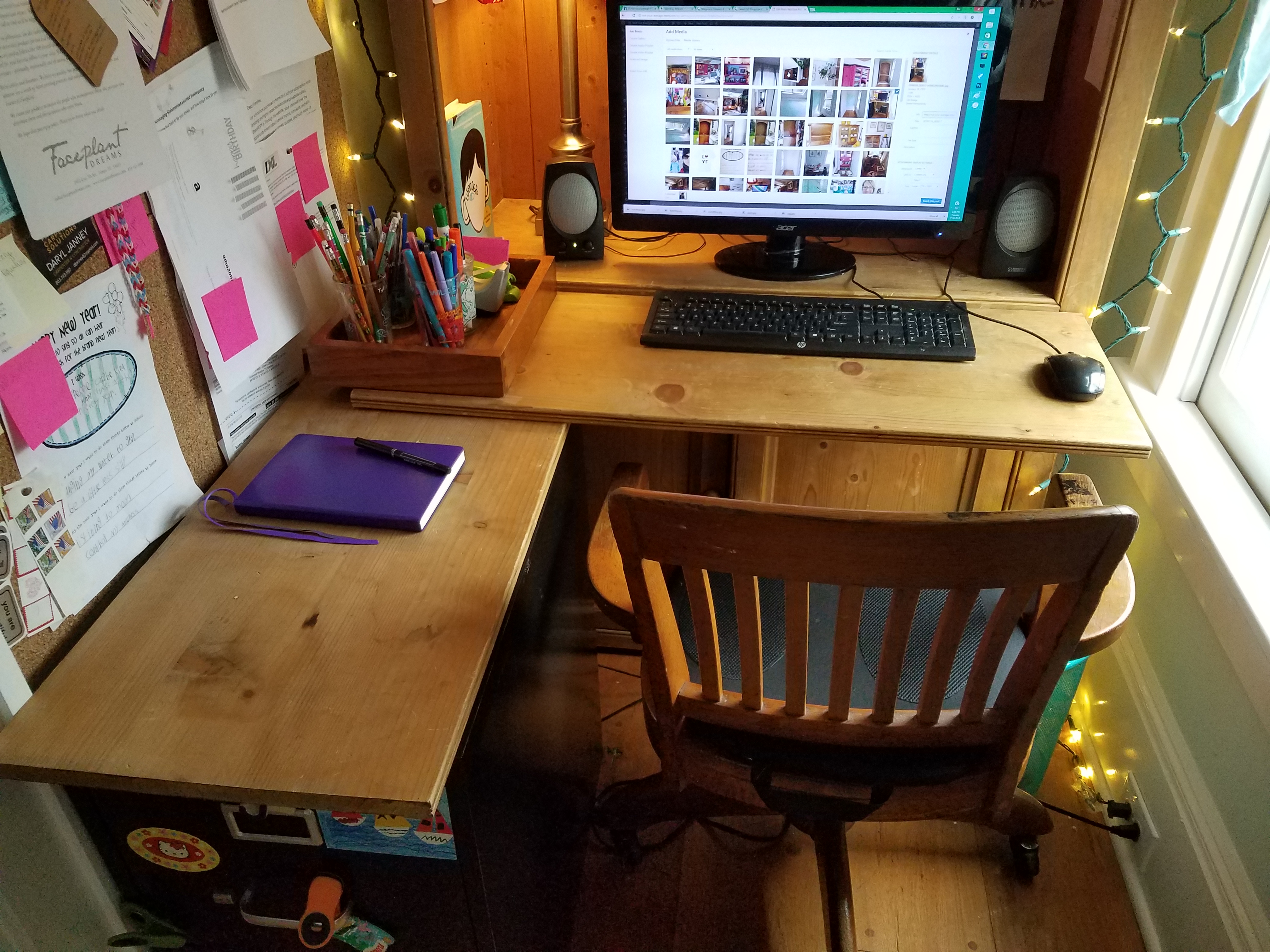
It took me a while, but I FINALLY HAVE THE OFFICE I’VE BEEN ENVISIONING FOR YEARS.
Up until about a year ago, my office was upstairs in a loft that I shared with the kids. It was part playroom, part my office.
I really wanted my very own space, but we didn’t have a room in the house I could use.
So I made one.
We had a very awkward hallway-type area running from our front door to the living room.
It wasn’t completely closed off, and you had to be able to walk through it to get to that side of the house. When the kids were really little, we put all the big, annoying toys there, like the play kitchen and the tool bench and that stuff. And we put the bouncer in the doorway.
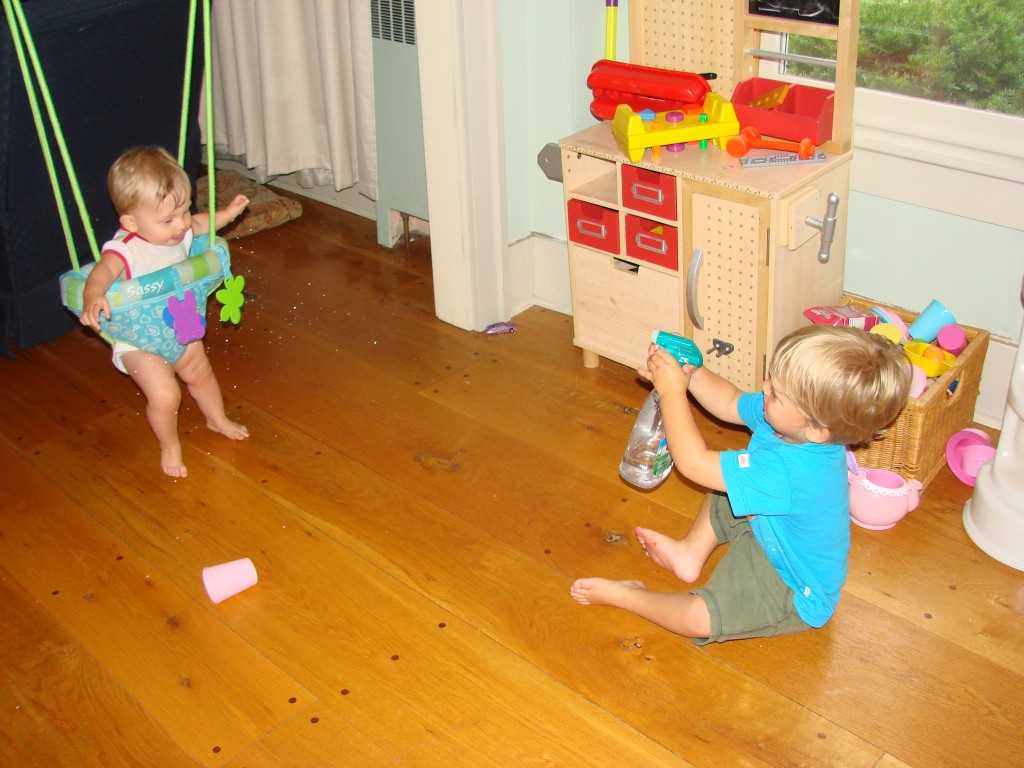
Now that the kids are a few years older and not using those bigger toys, that area was completely underutilized, but it was in such a weird spot that we didn’t know what to do with it.
So we cut the hallway in half, put a wall down the middle of it, and made the right side in the picture below — the side by the windows — my office.
Okay. we didn’t. My husband did that part.
But I came up with the plan, so technically I’m a part of the we.
That gave me a “room” that was 12 feet long by just under 4 feet wide.
Here is one end (sorry — it’s a little blurry):
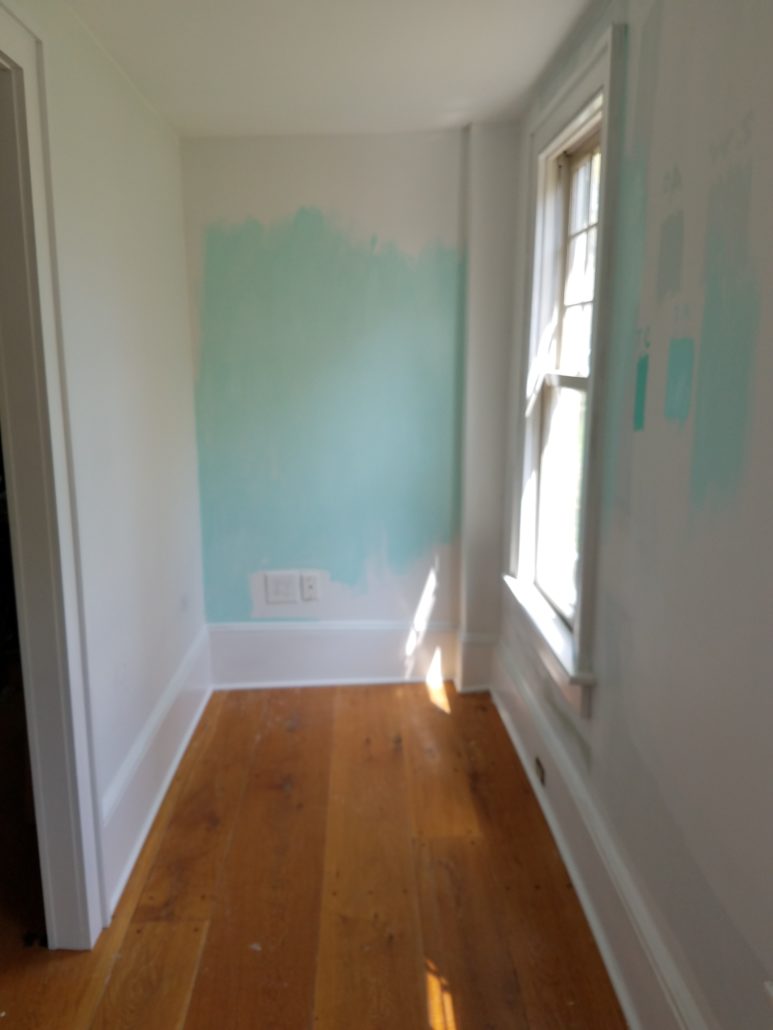
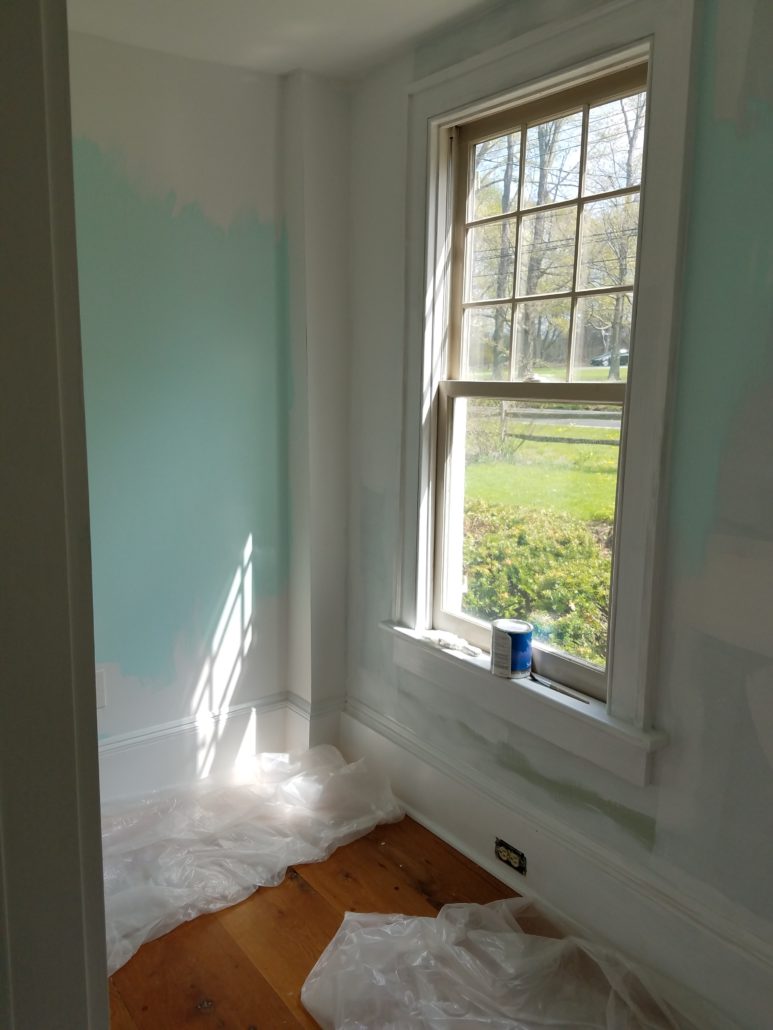
And here is the other end:
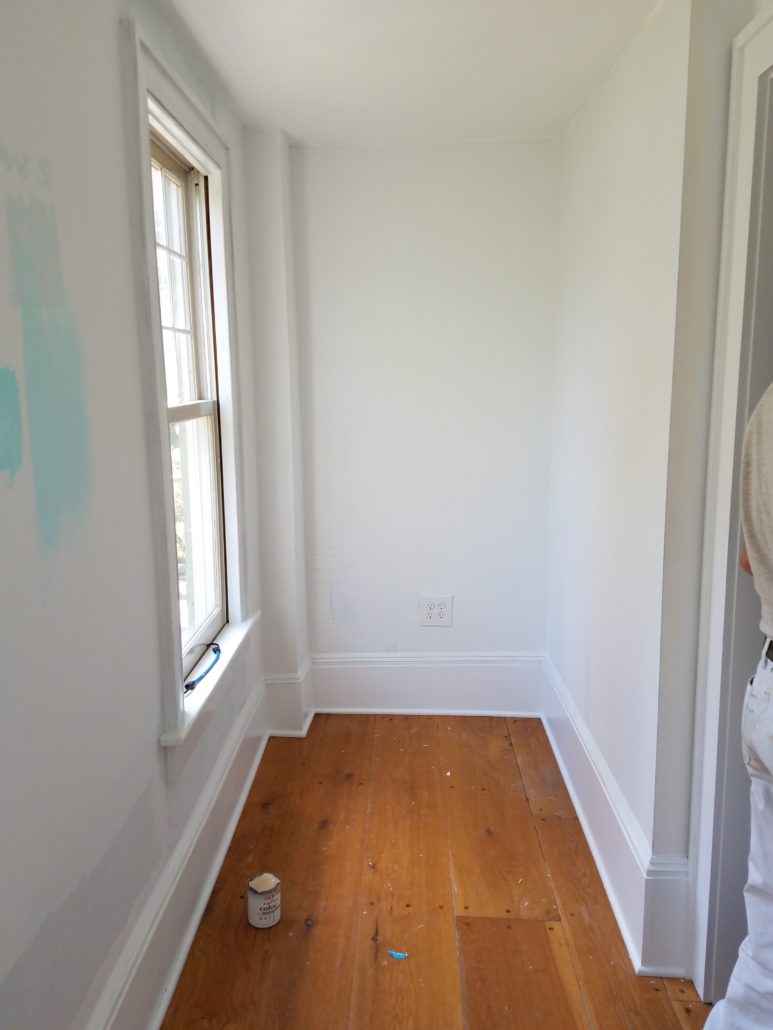
It was not a whole lot of space, and it was an unusual size, but it was better than nothing, plus it was going to be ALL MINE.
The next challenge was getting it set up. I was on a budget of about zero dollars, so I couldn’t really buy anything. I had to use what I already had at home.
I knew I wanted it to have beachy colors, I knew I wanted everything I’d need in an office to fit in there, and I knew I needed some sort of desk.
About five years ago, I got a huge entertainment center for free from someone on a Facebook tag sale site. I painted the two end pieces that were bookshelves and sold them about four years ago. But the center part, much to my husband’s annoyance, had been sitting out in his shop for five years.
I knew there would come a time when I could use it.
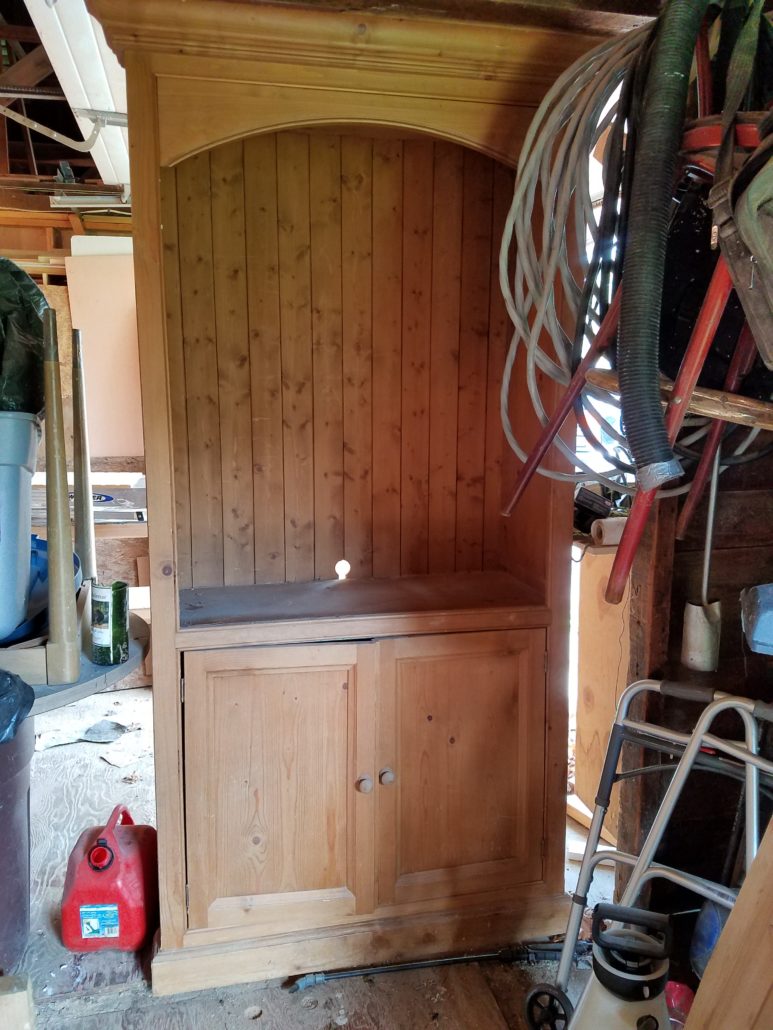
If I could fit it into my little space, it would make the perfect desk.
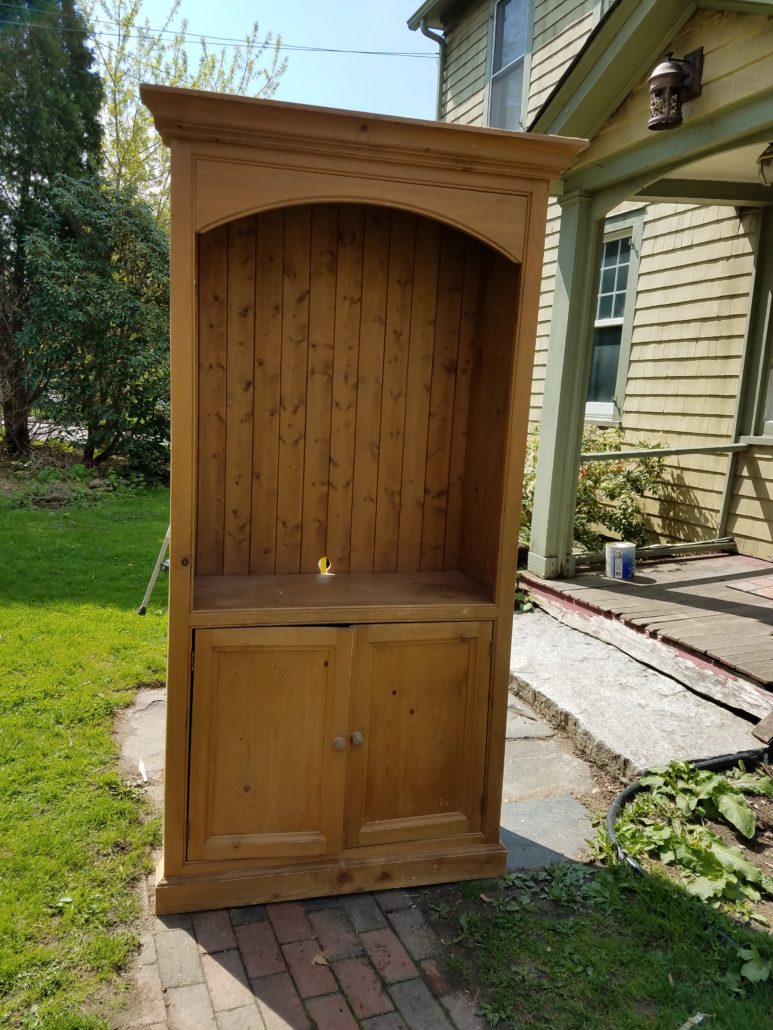
My dad and I had to get creative. We had to remove the moulding and cut a little bit off the top and bottom.
But we got that sucker in there.
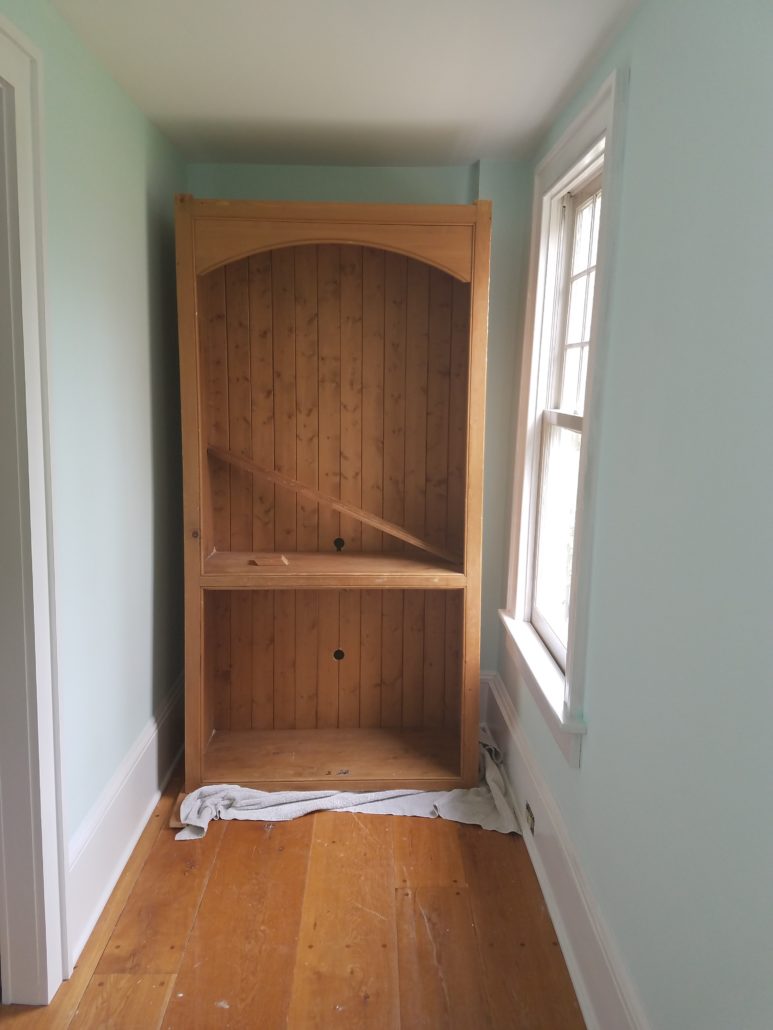
We drilled a couple holes in the back for cords to fit through, and then we reattached the moulding and put the doors on the bottom back on.
Well, we didn’t, really.
My dad did all that.
Last week I posted a picture of what my desk area looked like.
It was a mess, but the armoire was a good little desk. It had two shelves — one was in the bottom part behind the doors. The other was up above. I took one of the shelves and made it into a desk, attaching it to the front with two brackets.
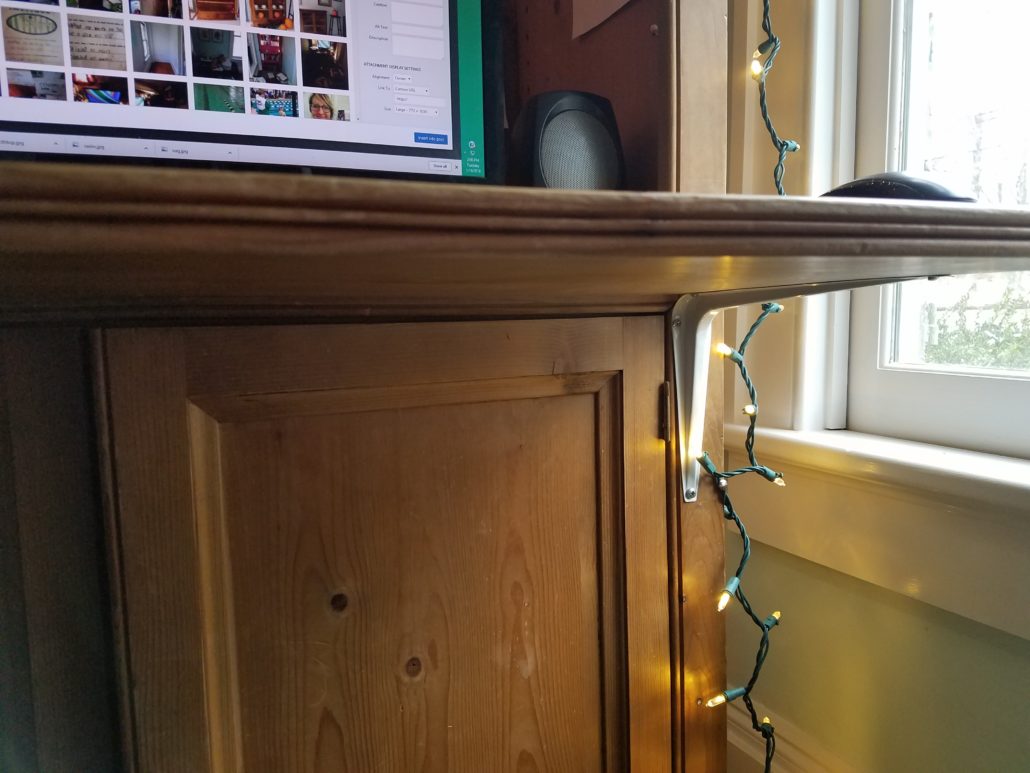
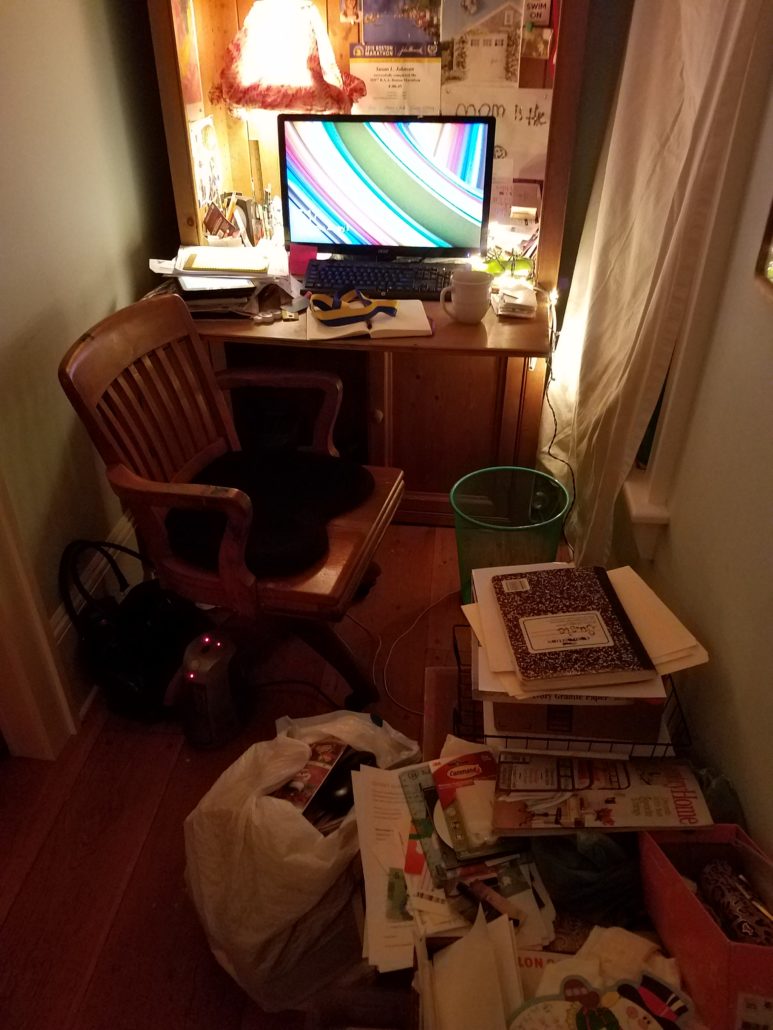
So that gave enough of a desk area for my keyboard, mouse, a cup of coffee, and a stack of junk. But I wanted more desk area to my left. Also, notice the awful curtain on the right.
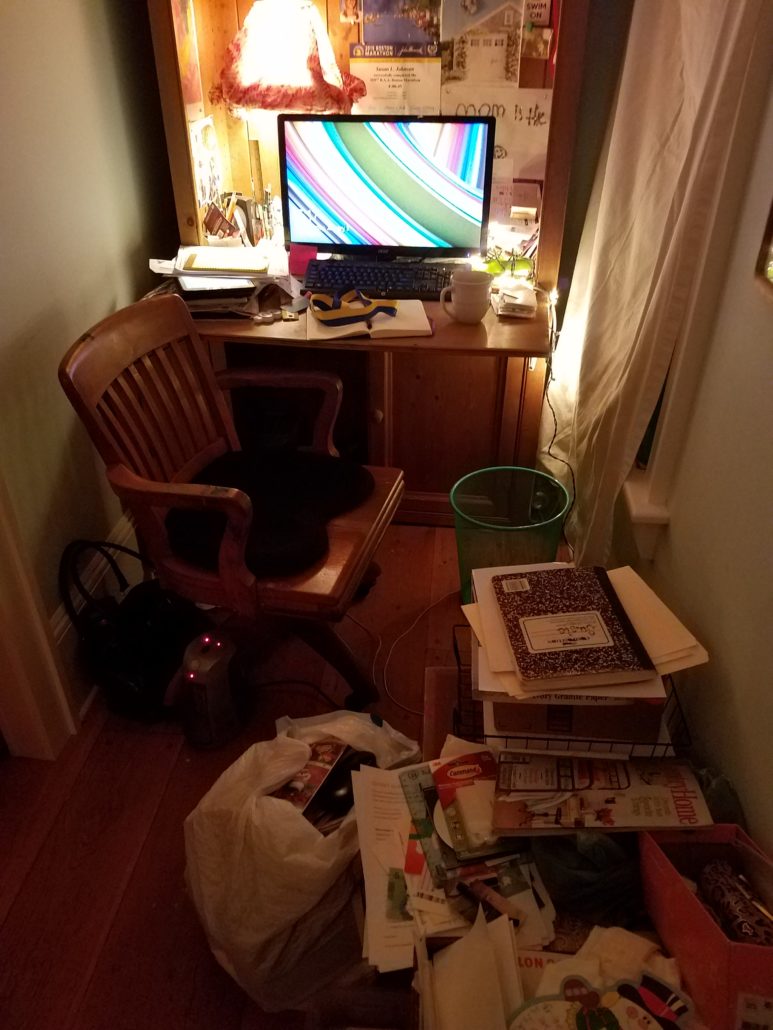
I did not have money for curtains. Also, somewhere in the process of creating the room, the curtain rods we originally had for the windows disappeared. So I had no curtain rods, and no budget for those. That was a tab top curtain literally nailed to the wall.
I had to get creative until I have some money in the budget for window treatments.
I happened to have a flat sheet that was the same colors as the walls. Nobody in this house uses flat sheets, much to my dismay.
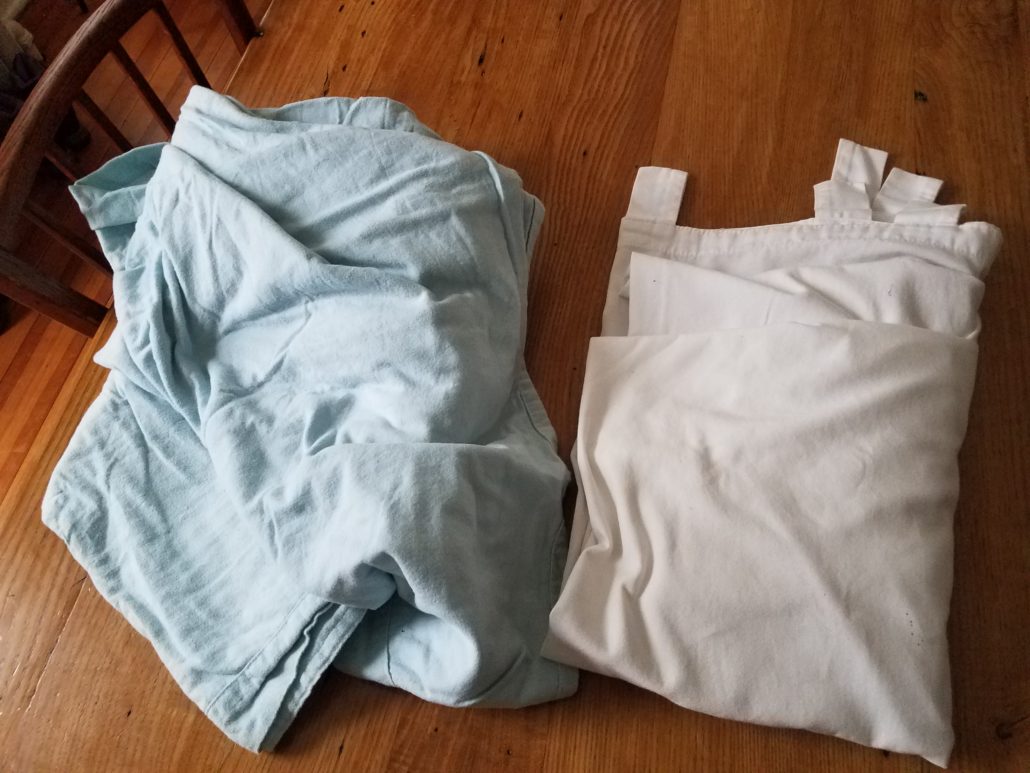
So I literally ripped strips off the flat sheet,
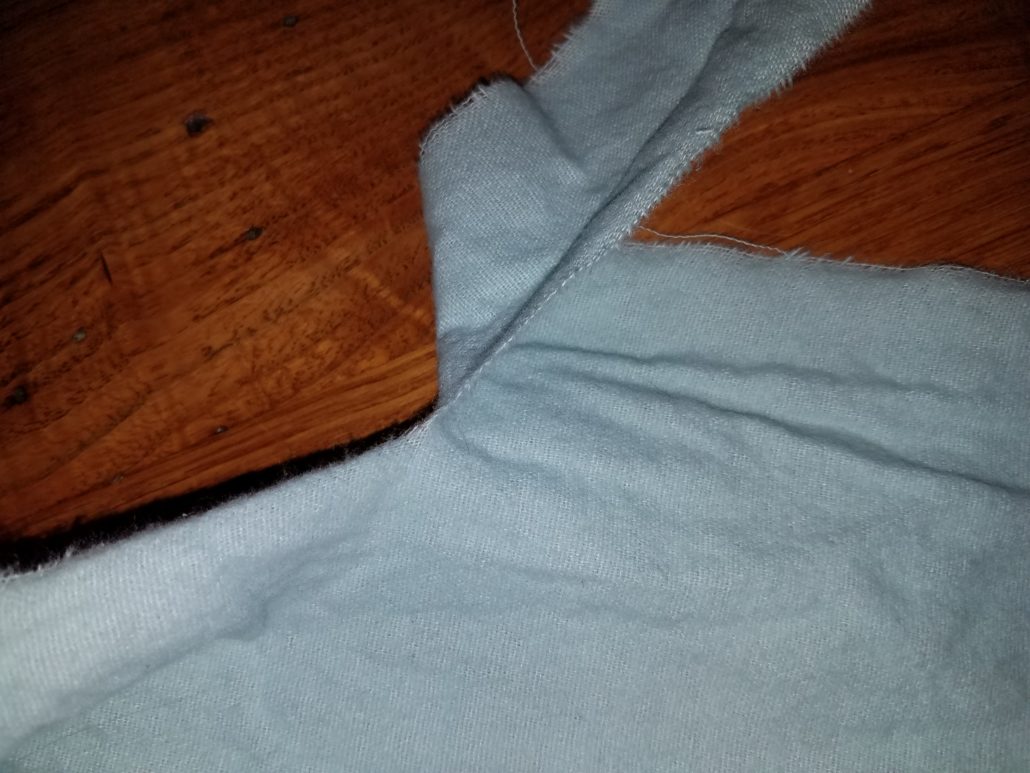
got the hot glue gun,
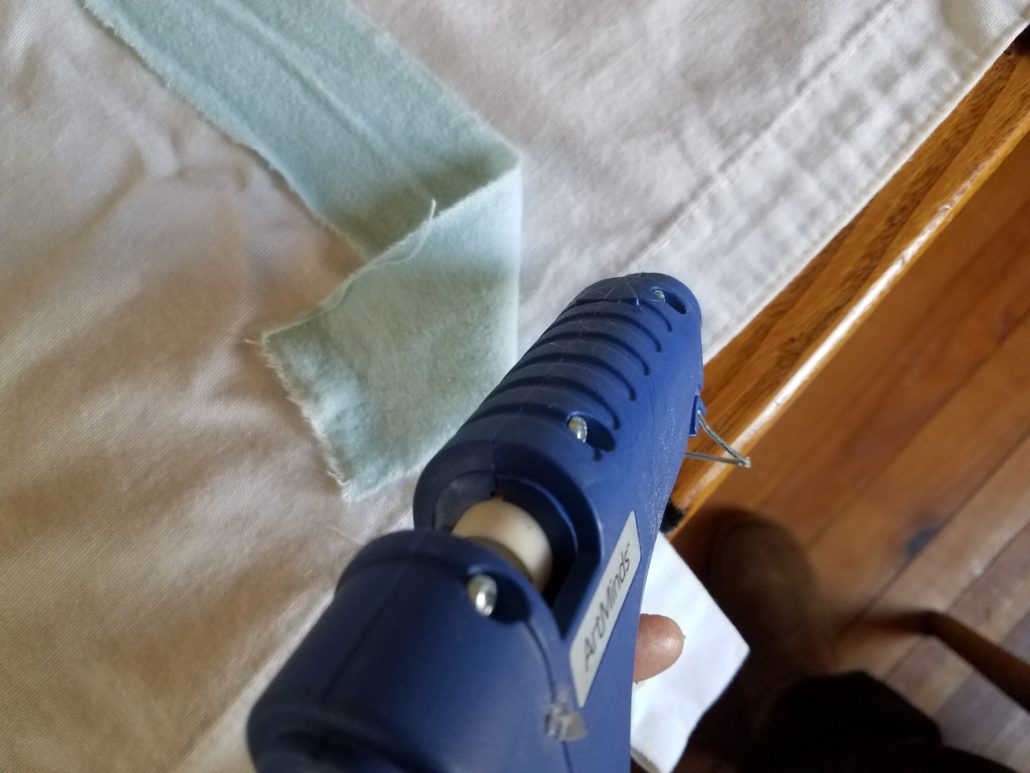
glued them to the tab top curtain I already had,
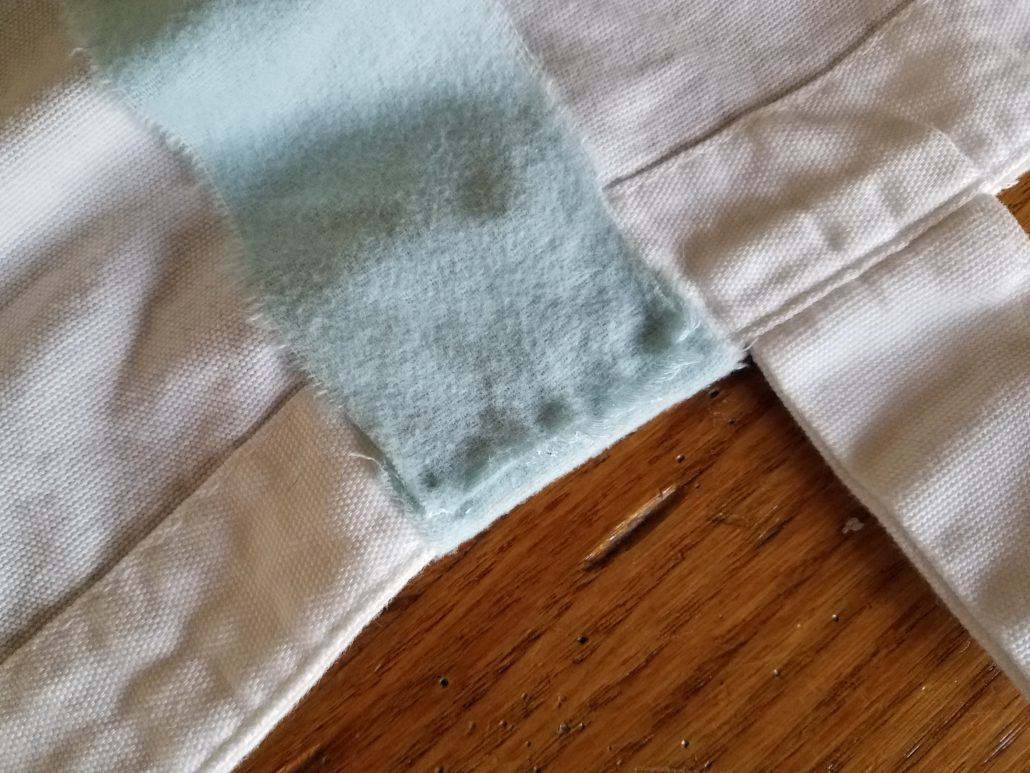
and made roman shade/balloon curtains.
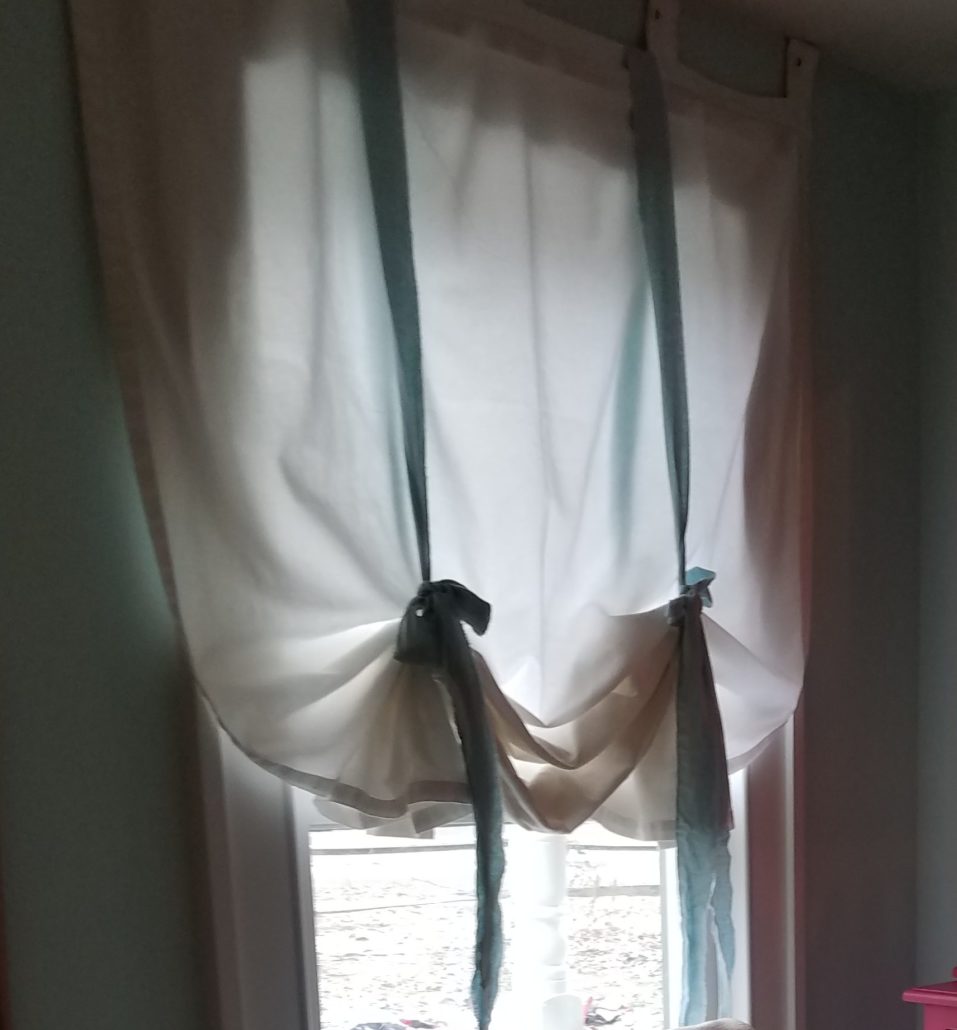
I still had the curtain rod issue, so I literally tacked them to the wall.
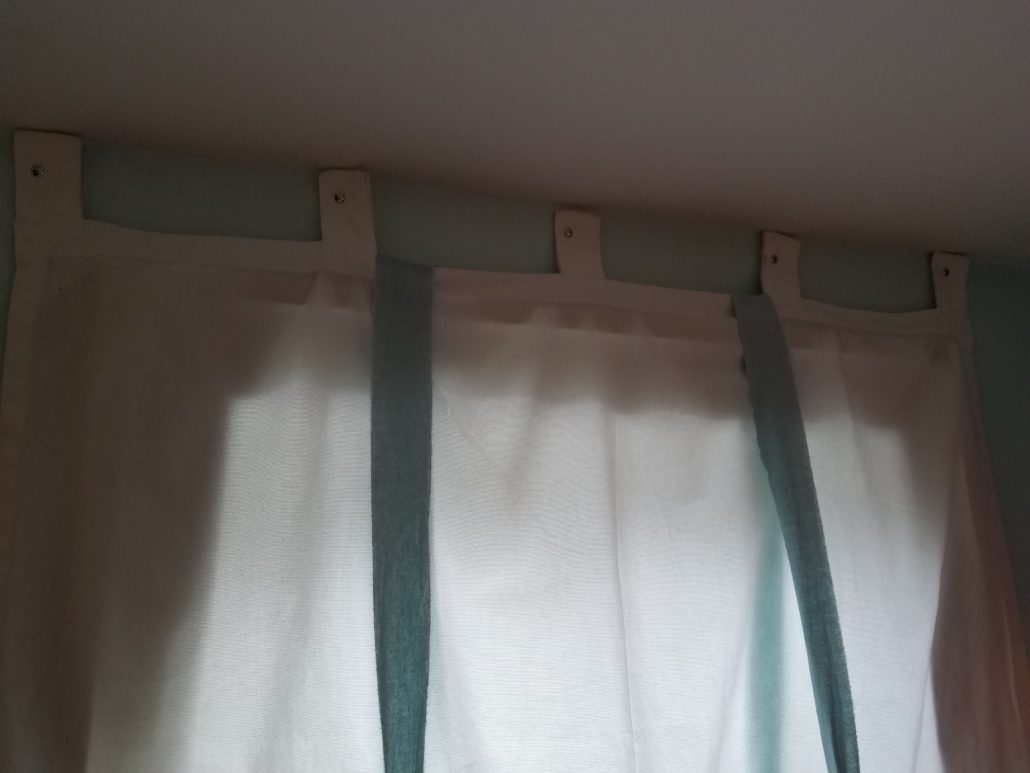
The pictures are a little grainy but that’s because I zoomed in cause I don’t want you to see the finished product yet…
Back to that desk area I wanted to add to the left of my desk. Remember I said there were two shelves in that armoire originally?
I brought a file cabinet downstairs from my old office, and I put the other shelf on top of it. It was just the right height. So now I have a little l-shaped work space.
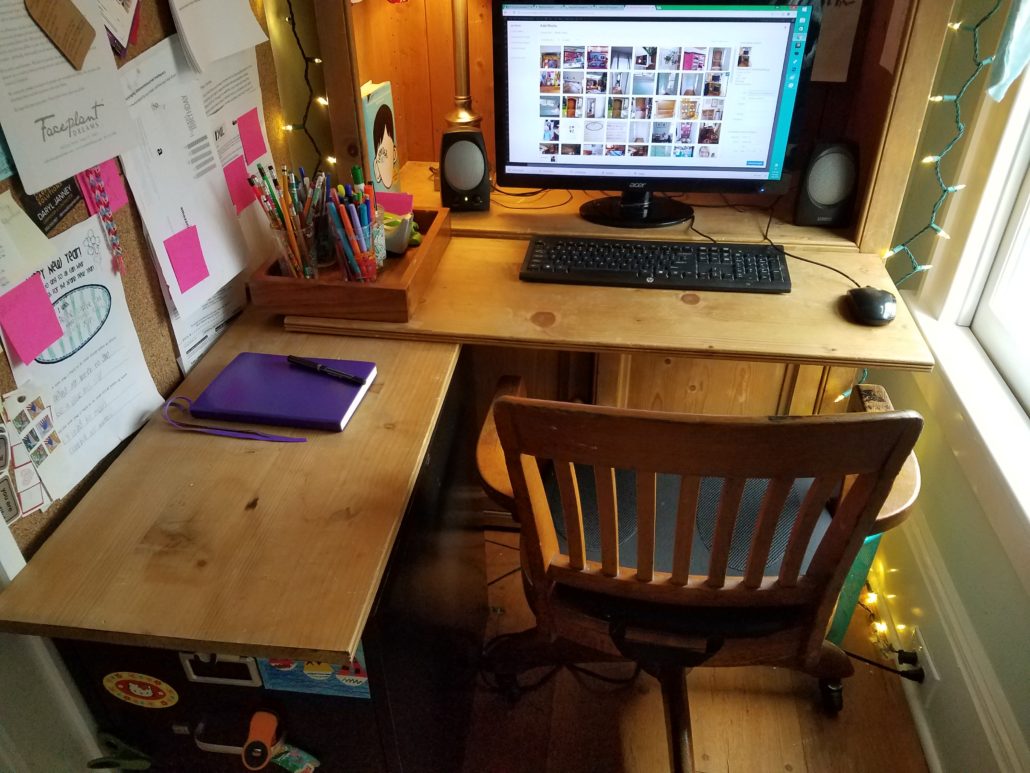
I wanted to keep all my surfaces as clean as possible, so I used the drawers of the file cabinet to hold my stuff. I took baskets I already had to use in the top drawer:
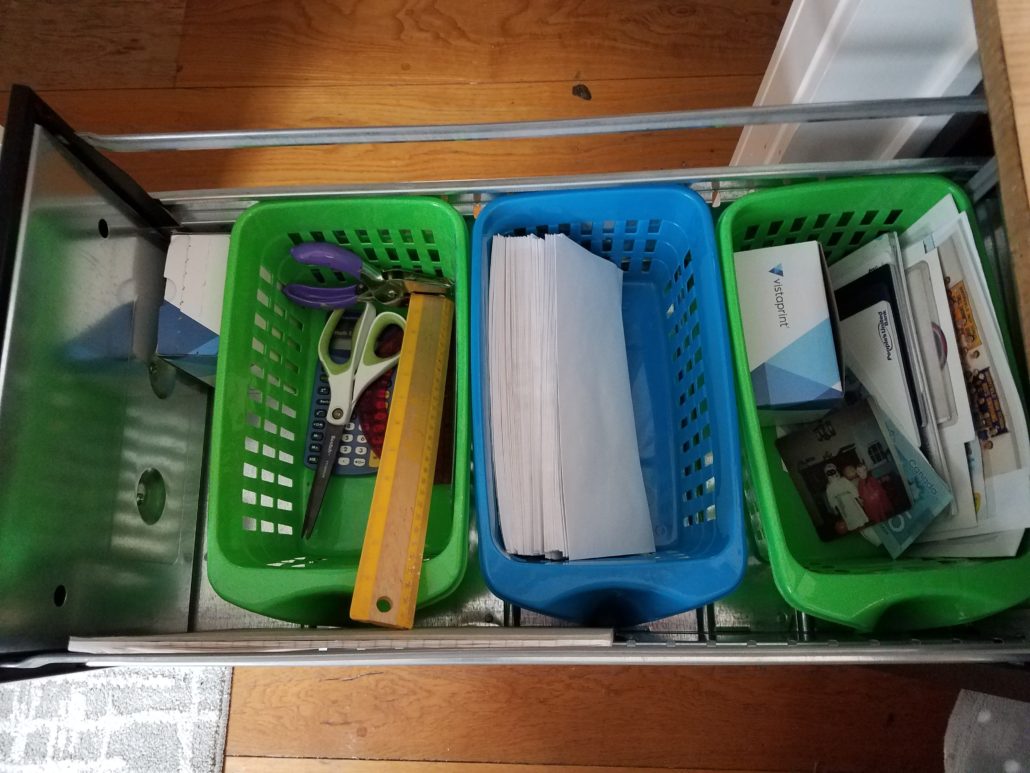
The bottom drawer holds papers I need to hold onto as well as bills:
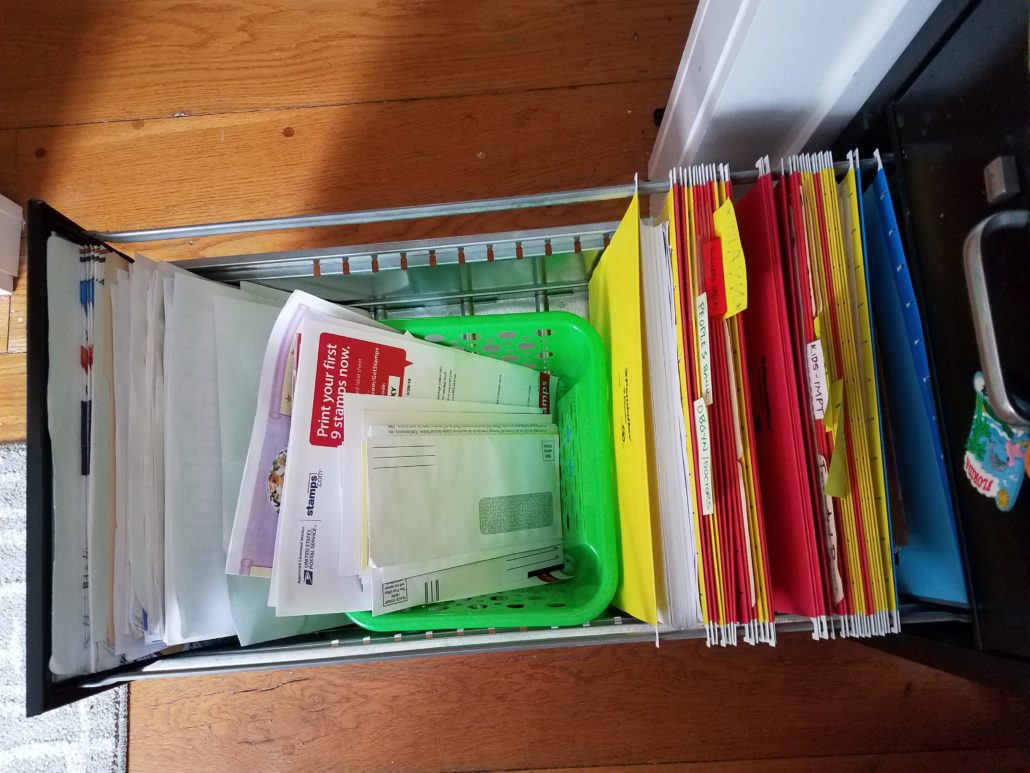
In the bottom half of the armoire is my computer and stuff I don’t use often like the paper cutter.
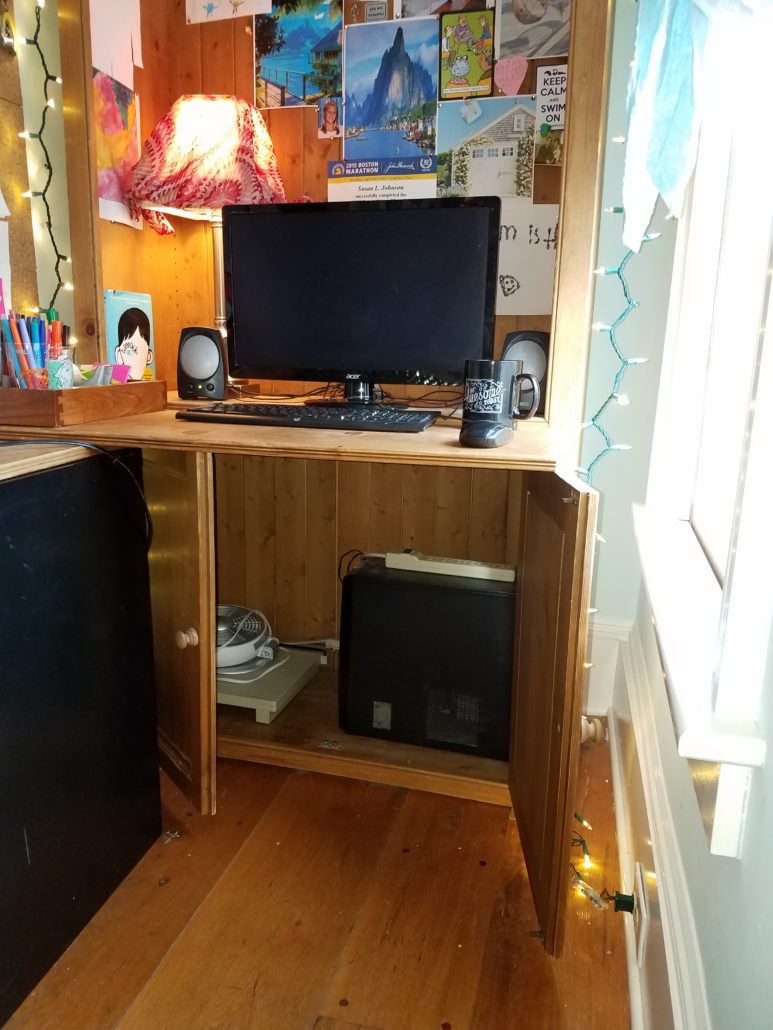
I found some baskets in the playroom that I put up on top. I put the glue gun and craft stuff up there. And of course I put some white lights just because I love them.
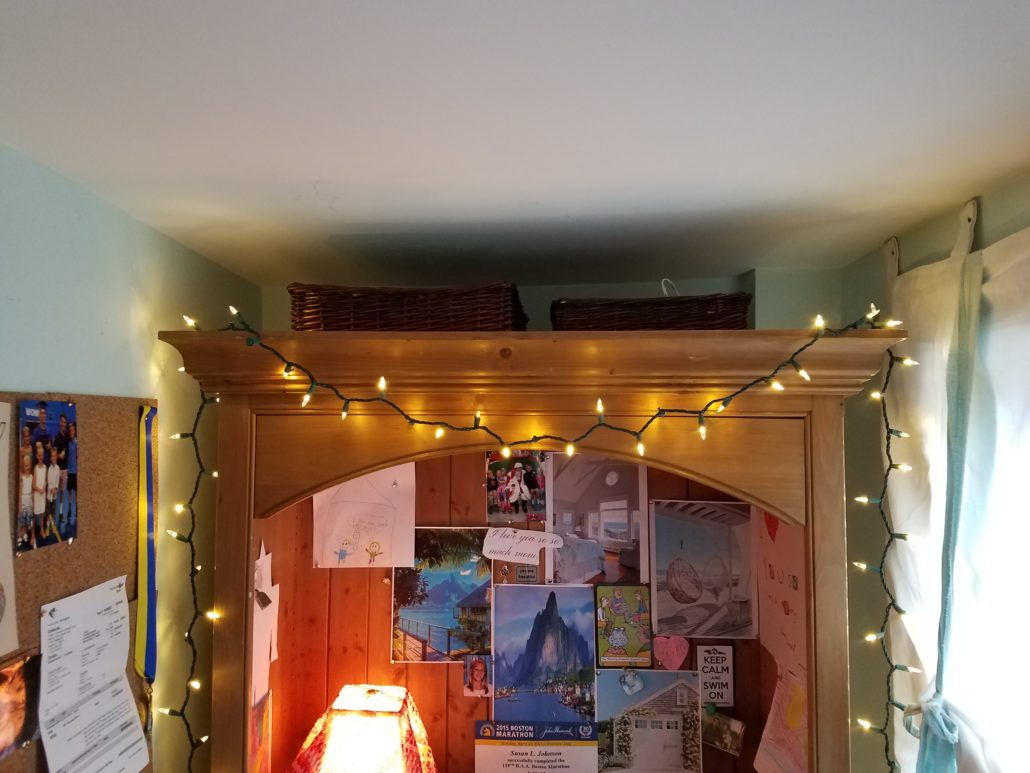
I found some corkboard tiles while I was cleaning, and I put those up on the wall so now I have a bulletin board.
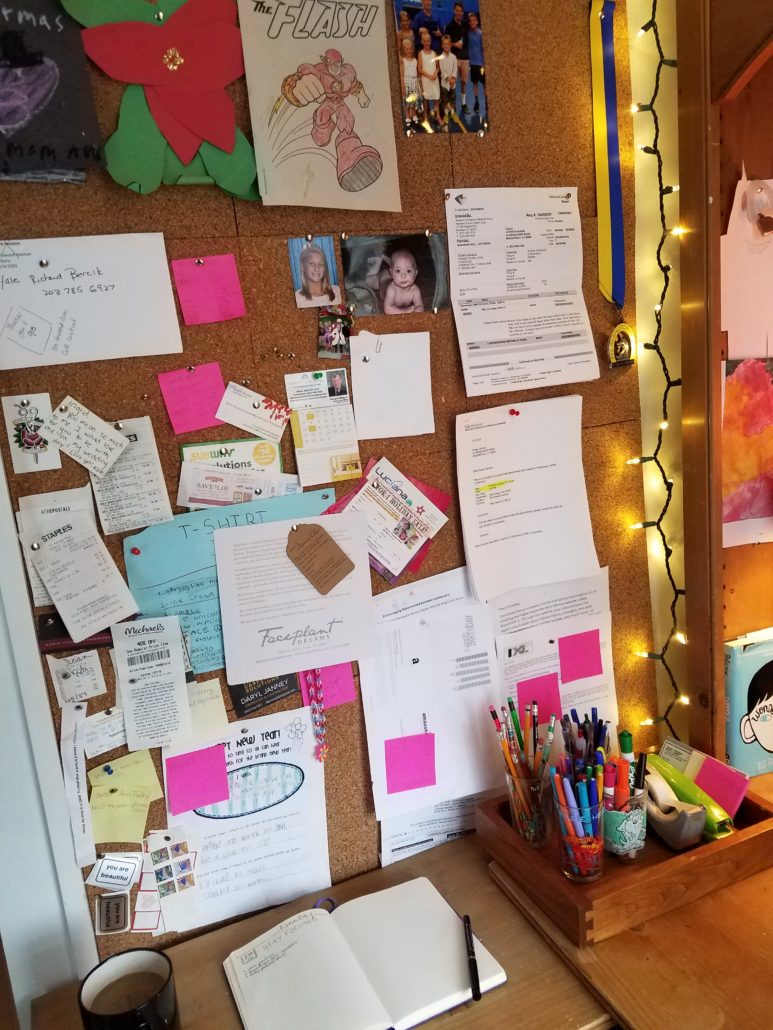
My grandma had these old jelly jars that I LOVE because they remind me of sleeping over at her house, and she left them for me after she died. I don’t let the kids use them because I don’t want them to break, so I used them to hold my pens. I put the jars as well as the stuff I use often (tape, stapler, post-its) in a wooden tray my husband made.
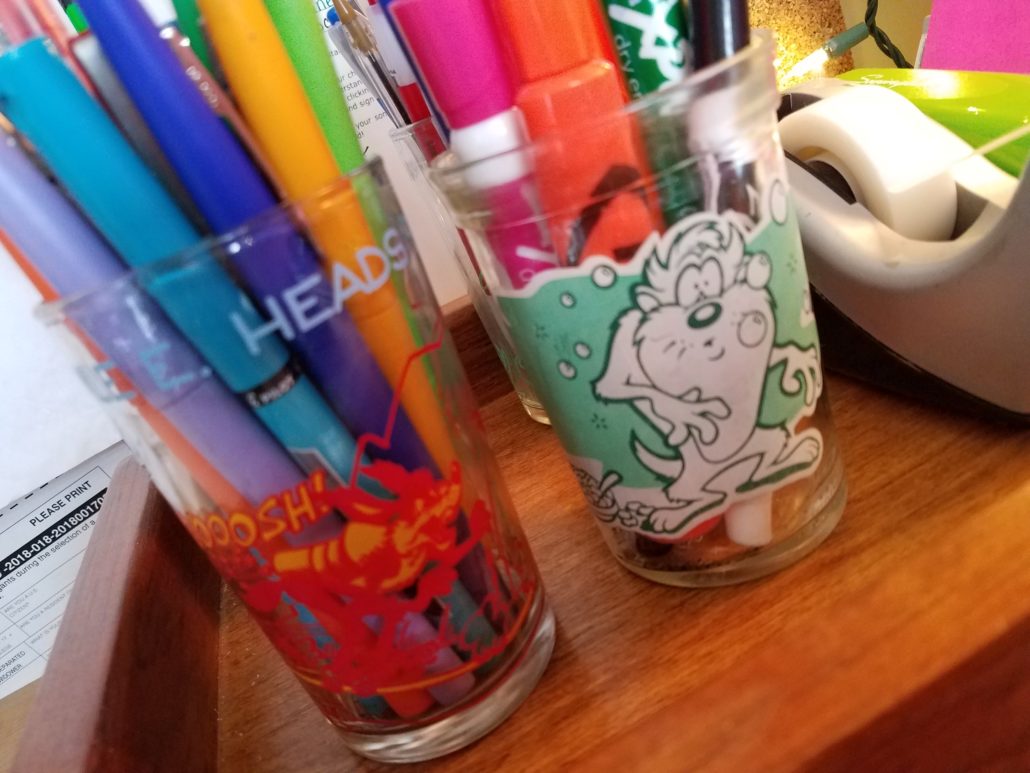
Now to the other side of the office. I wanted some sort of bookshelf and sitting area there. I am working on starting a podcast, and I wanted to be able to interview people and have a spot where they could sit. Plus I wanted a spot where maybe I could read a book.
I’ve had this cabinet in my garage for at least five years.
I’ve also had a bookshelf my dad made for the kids sitting unused for at least three years. It happened to be the same width as the bookshelf.
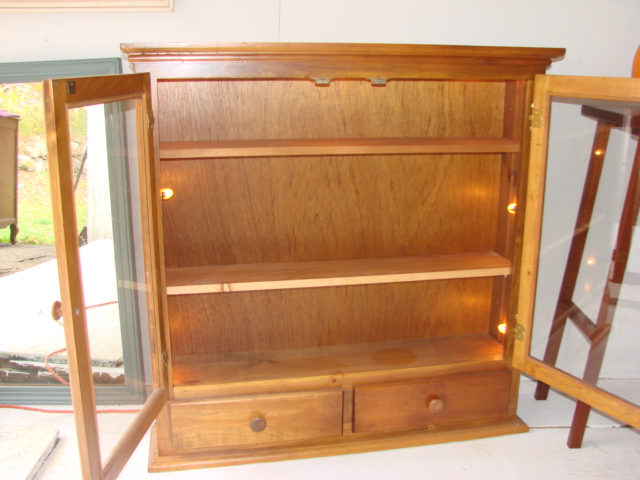
So my dad painted them both pink, and he screwed the cabinet to the top of the bookshelves and made a little hutch.
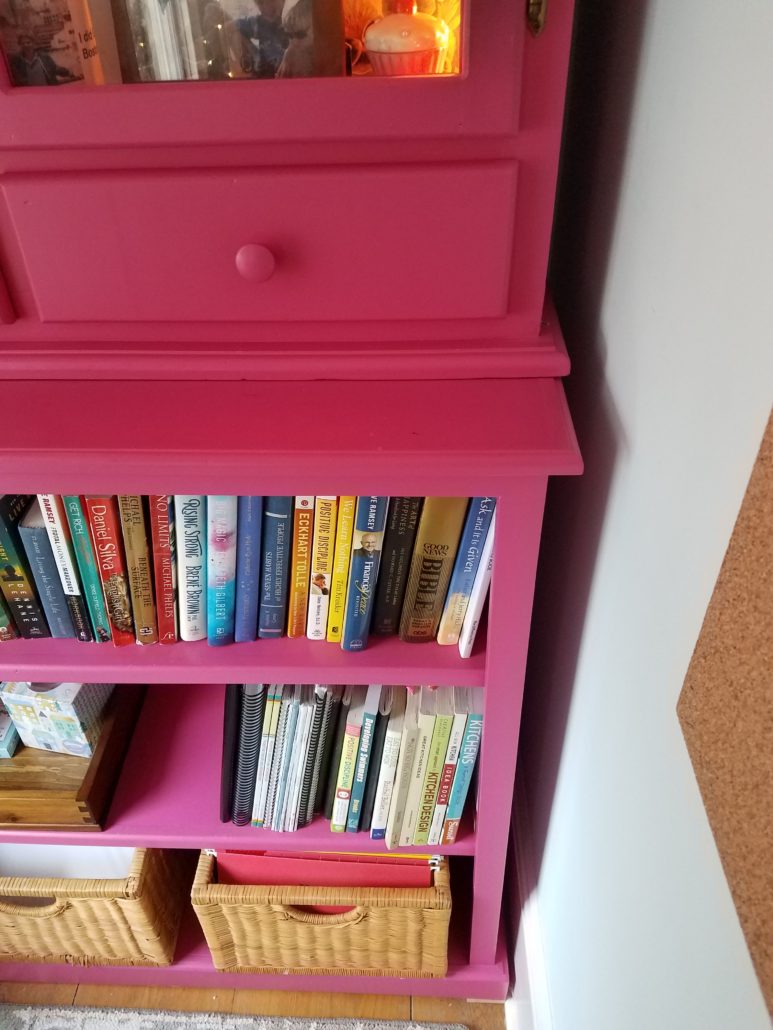
Last week it looked like this:
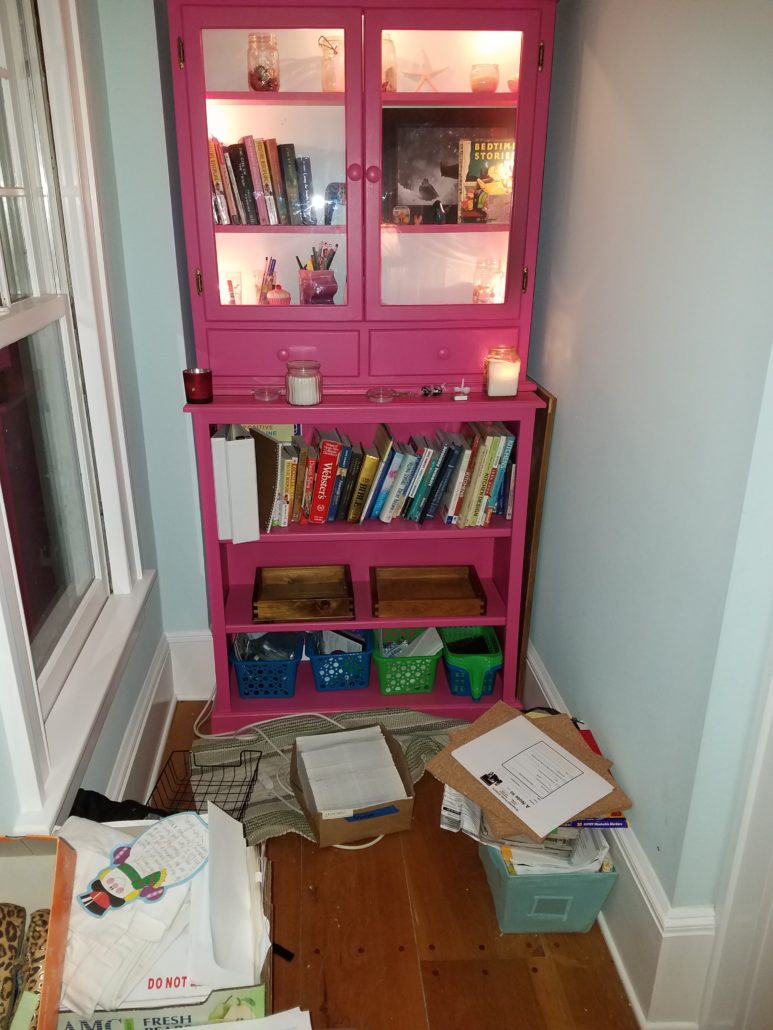
Those plastic baskets on the bottom are now inside the file cabinet. See that piece of wood between the hutch and the wall? That’s the other shelf that I put on top of the file cabinet to make my L-shaped desk. I knew I’d find a use for it!
I found three matching baskets in various rooms in the house, and I put them on top of that hutch for supplies.
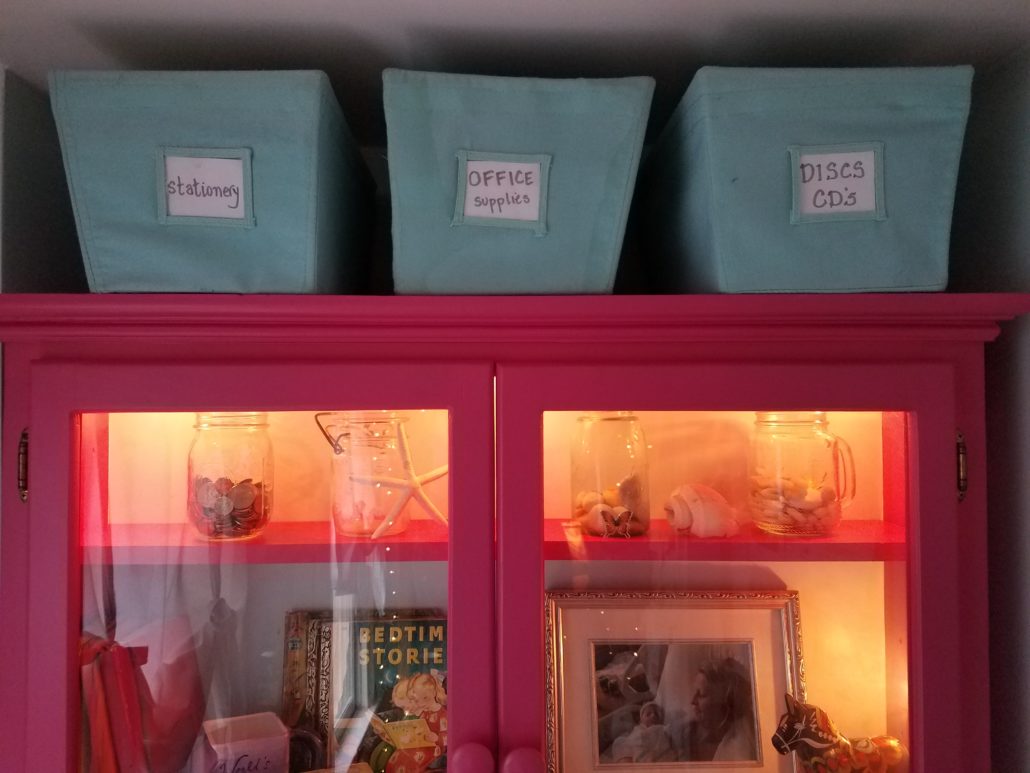
In the middle of the two windows I had a toy box my dad made for the kids that somehow found its way into the room. It was not really what I needed so I took it out.
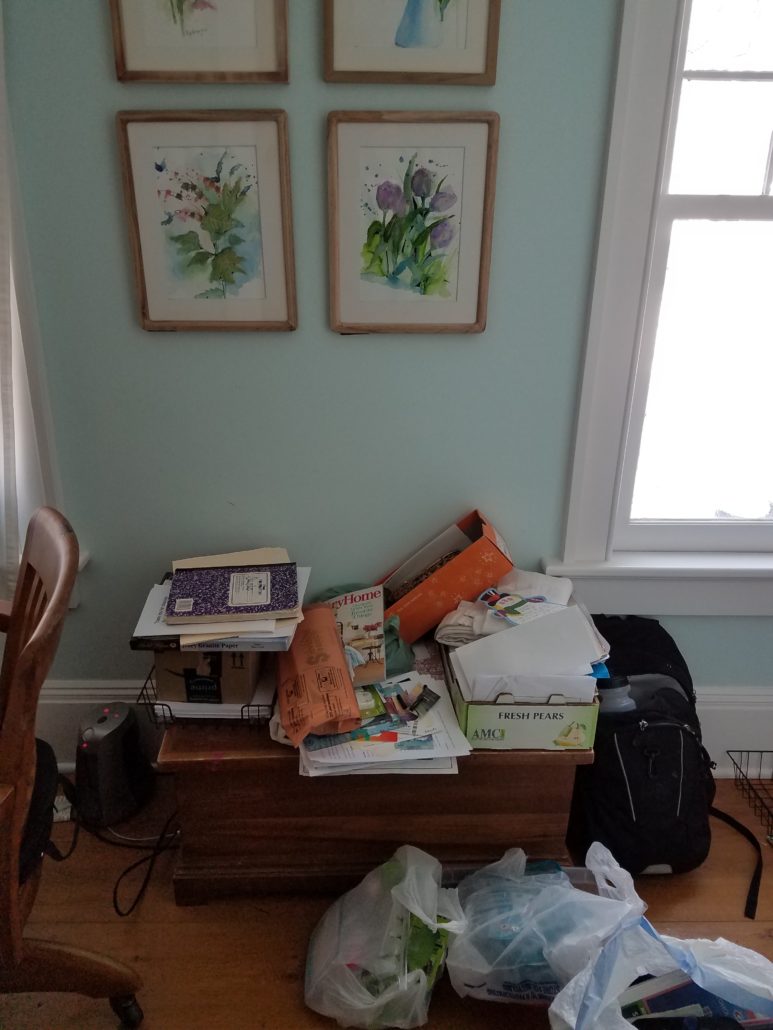
Oh! Those pictures on the wall? A blog reader painted them for me. I had a bunch of frames from the Christmas Tree Shop that I never used sitting in a cabinet for like four or five years, so I sanded the finish off them so they’d match the finish of my desk, cut the mats in them so they were all the same, and put the paintings in them.
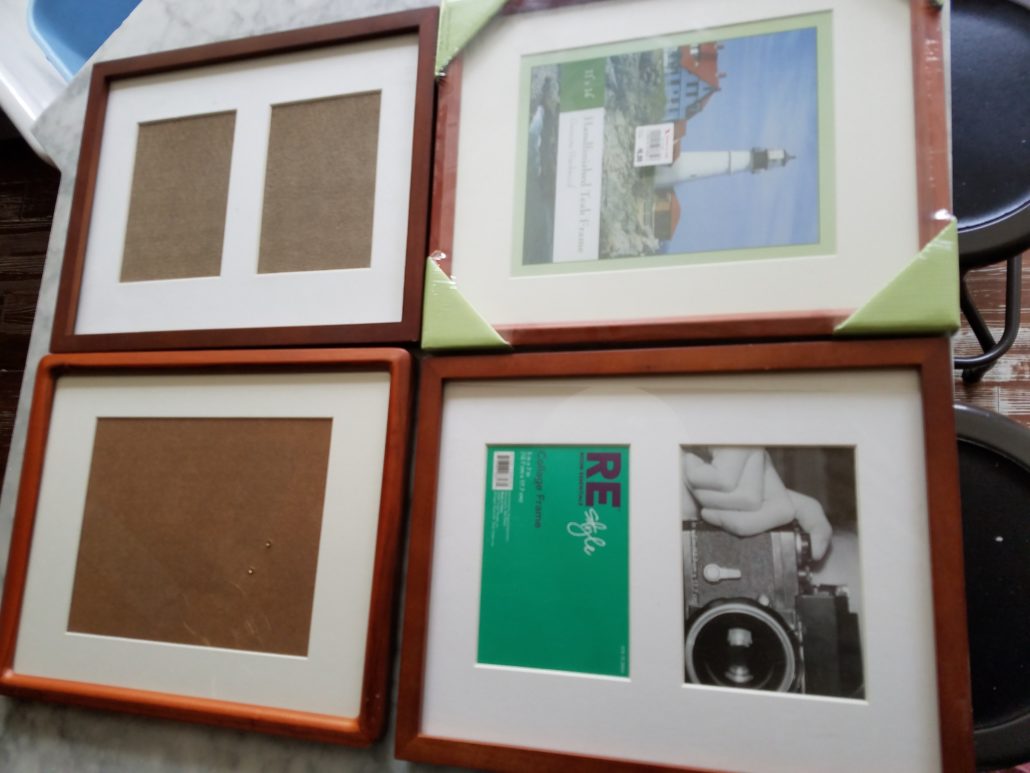
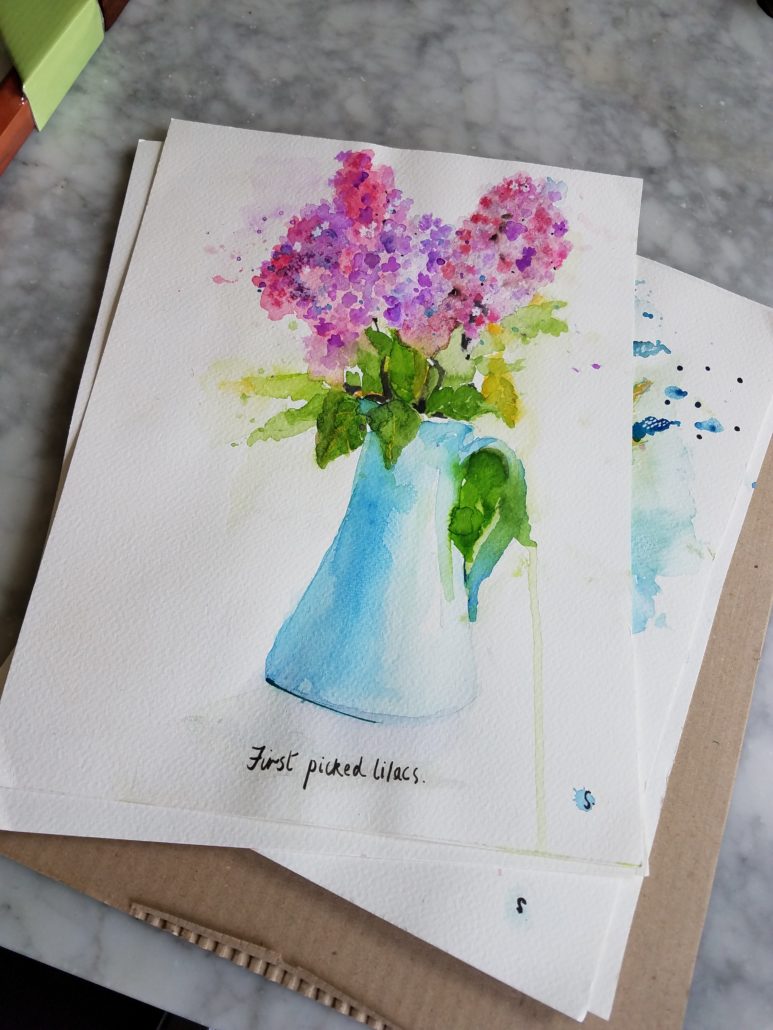
I had a doughbox in my garage that I had planned on painting and selling. It had a coat of primer on it.
I realized it was perfect for that spot and would make a great charging station.
So I just distressed it a little bit and asked my husband to drill two holes in the back of it.
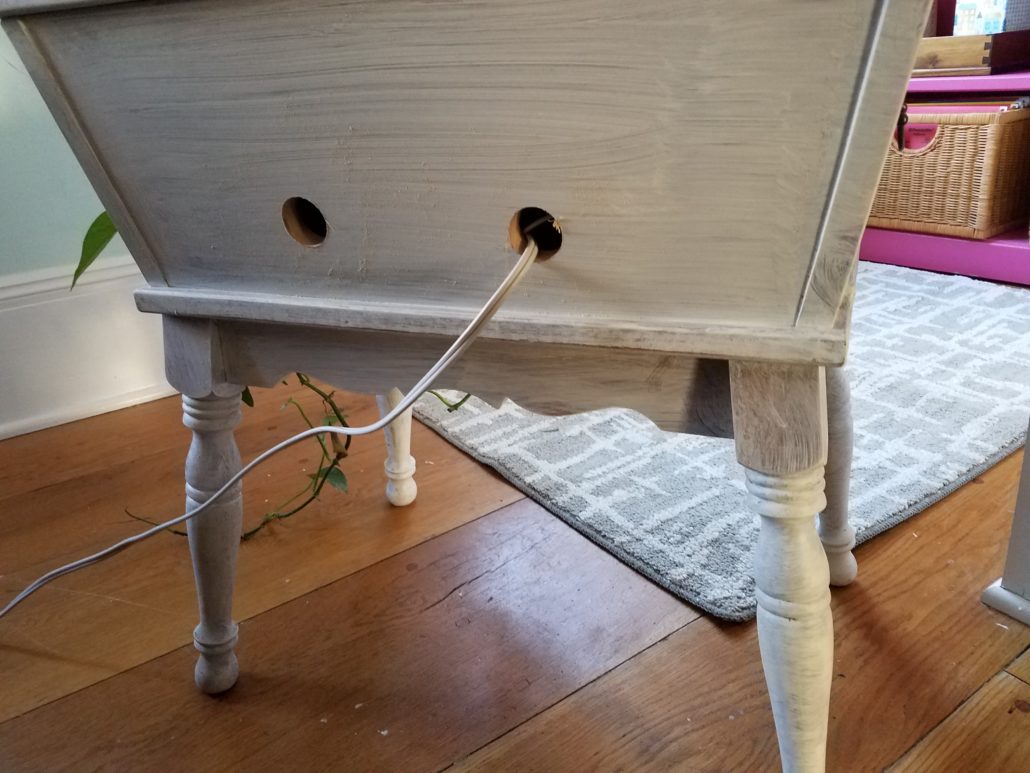
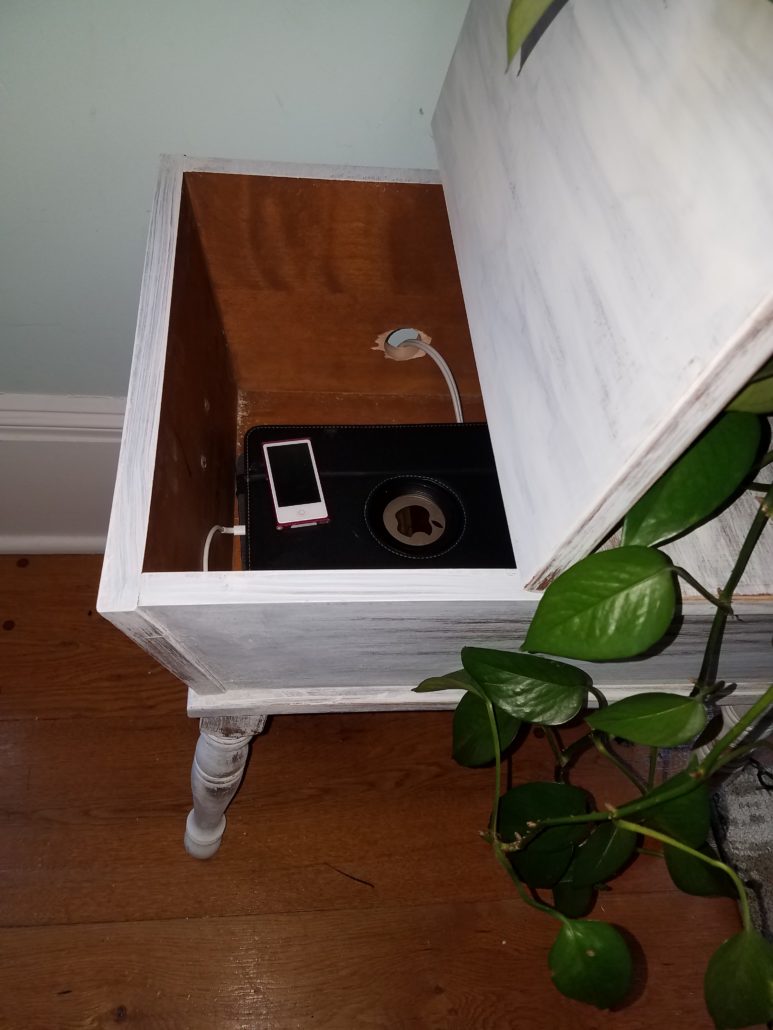
I grabbed a plant from the kitchen, and now it looks like this:
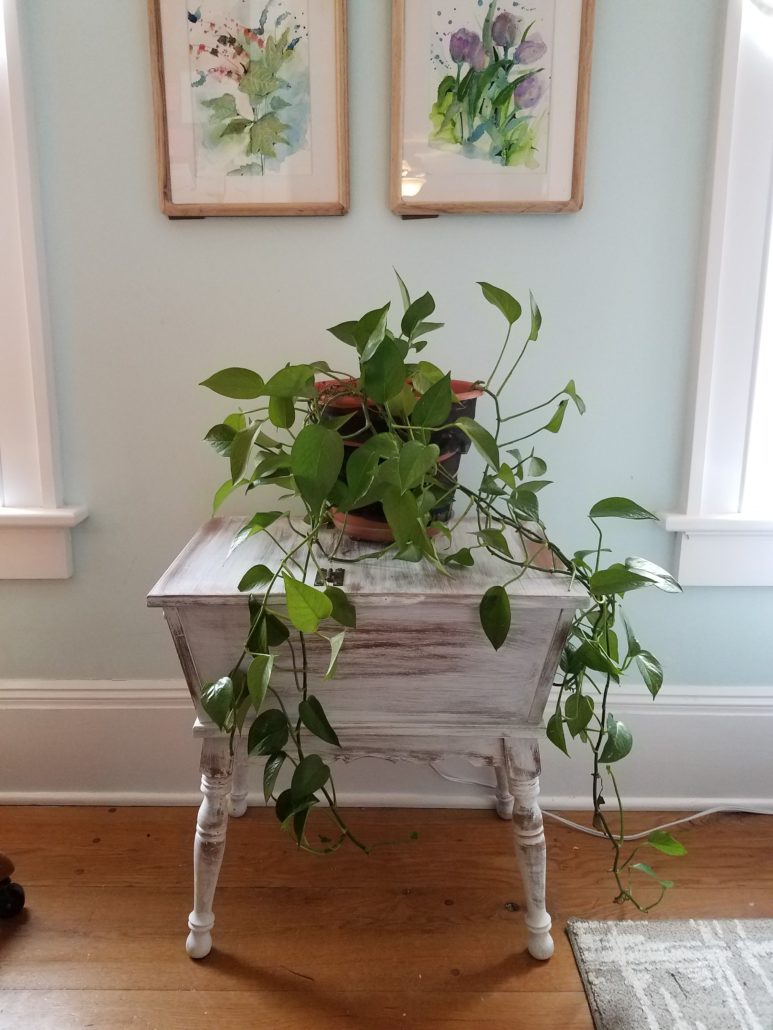
It’s basically the World’s Cutest Charging Station.
My grandma’s rocking chair has been sitting up at the top of the stairs unused for years.
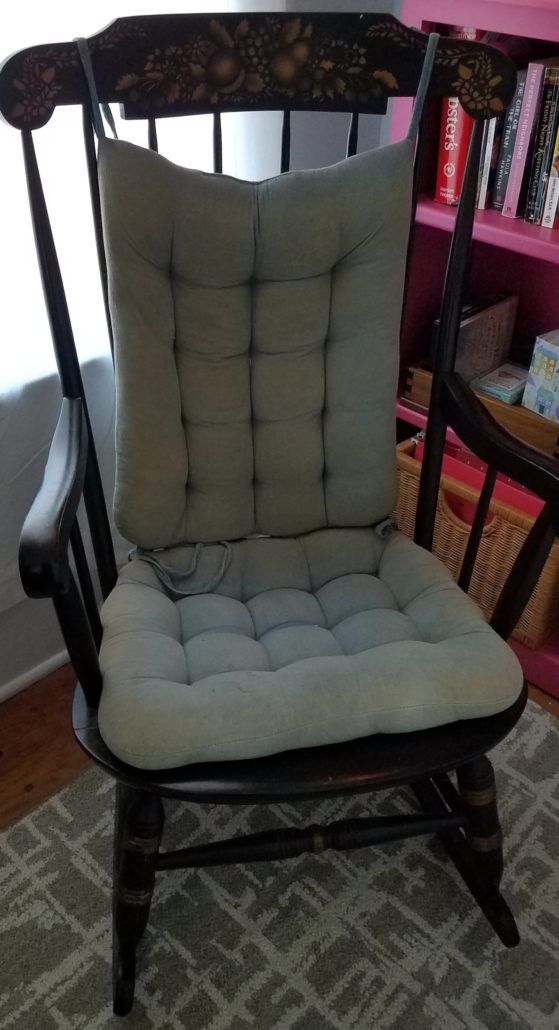
My husband hit it with the sprayer and painted it white. The cushions were a disaster, so I took some of the flat sheet I shredded for the curtains and I covered the cushions with it using the hot glue gun.
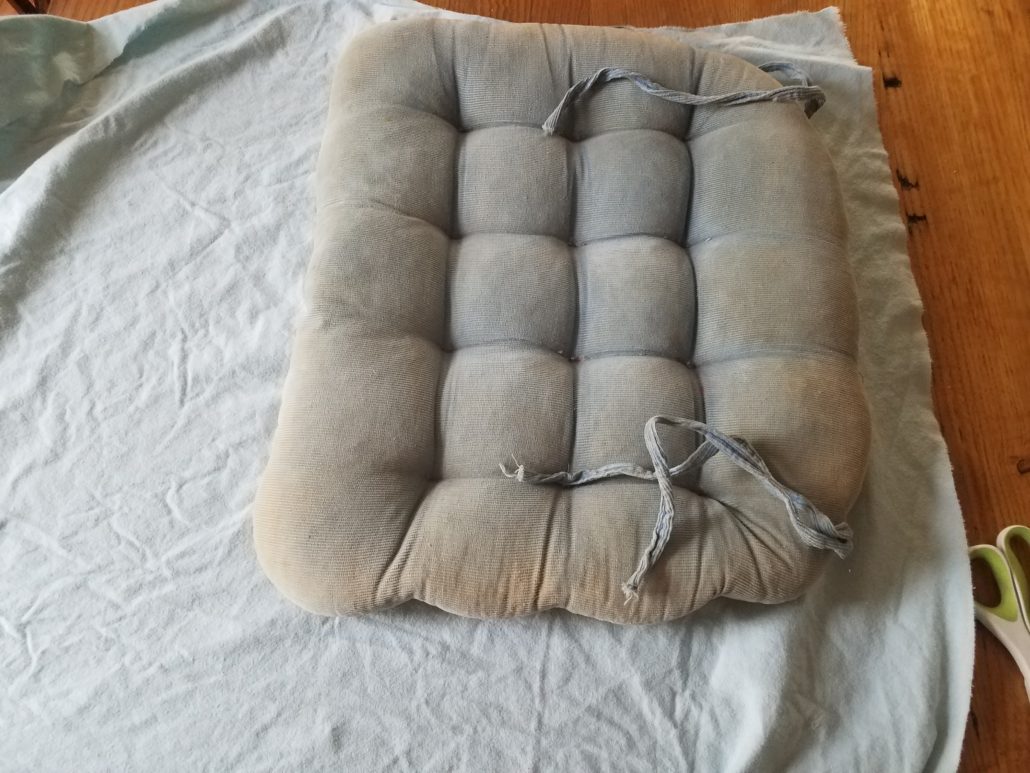
I found some baskets in the playroom, and I put some file folders in one and now I have a nice, organized spot for my coupons.
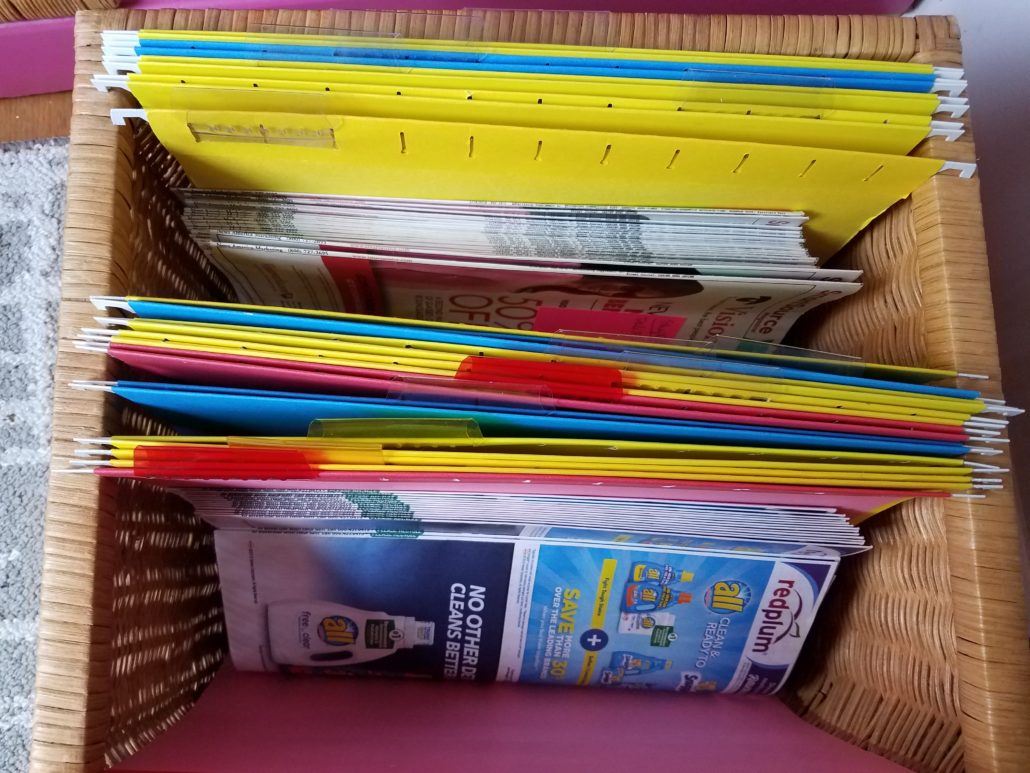
Now my pink hutch looks like this:
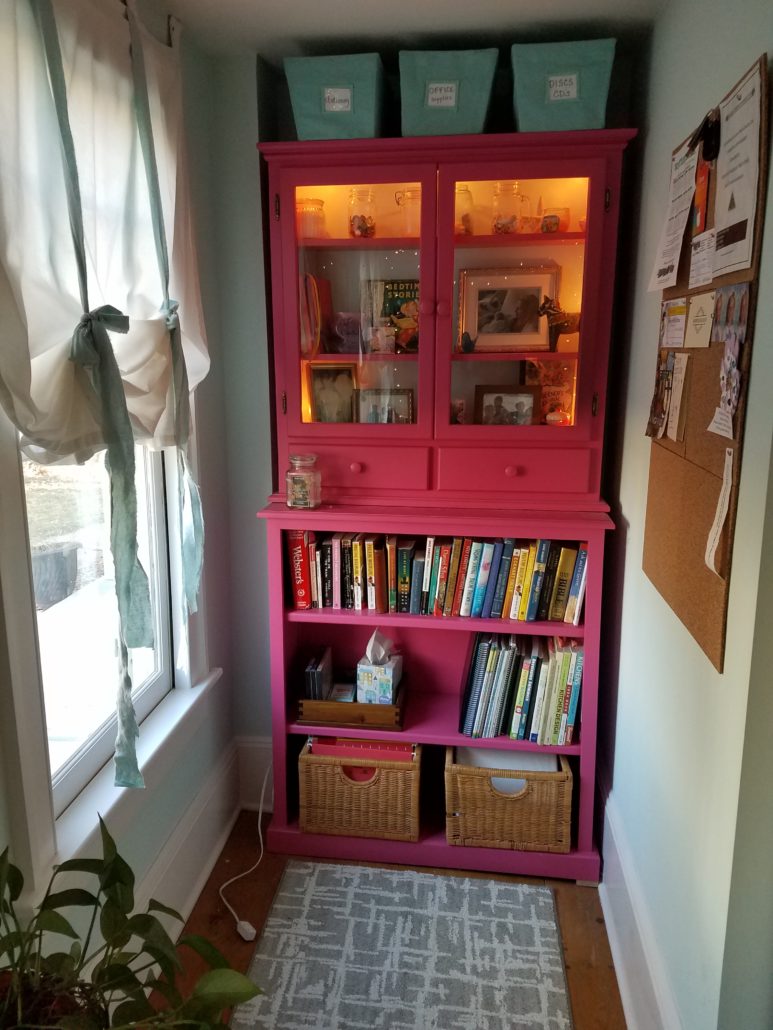
And the rocking chair fits in there pretty nicely!
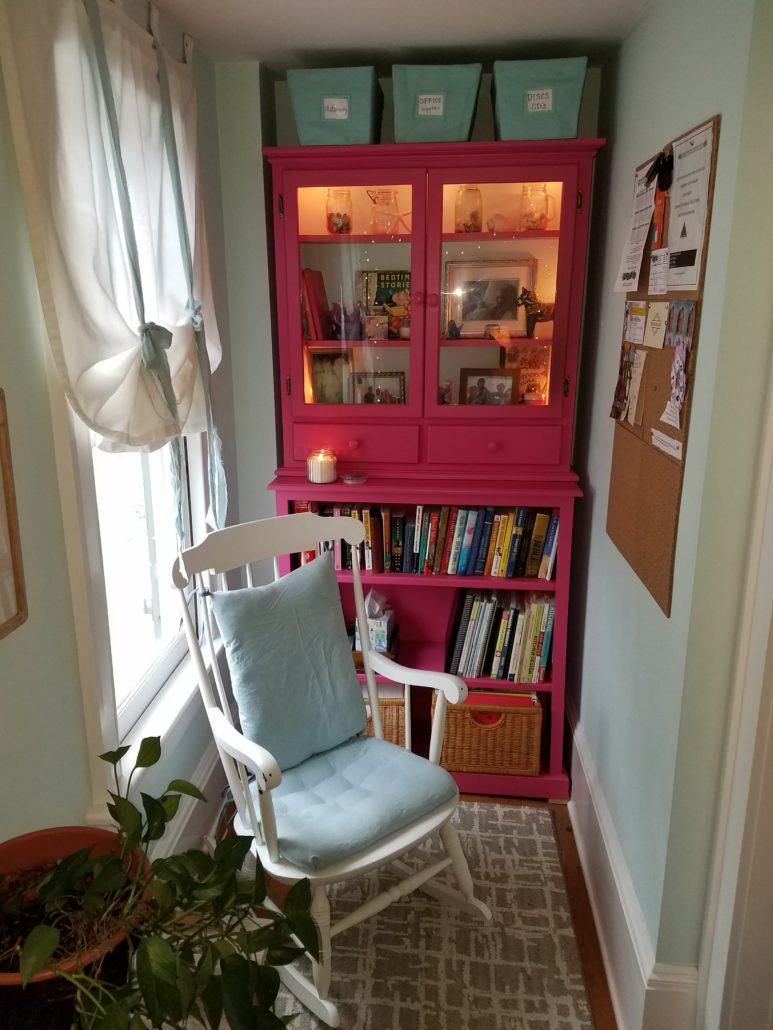
And how cute do my makeshift curtains look? They aren’t perfect, but they’re good enough. Plus, they were FREE and they took me about 20 minutes to make.
Here is the other end of my office:
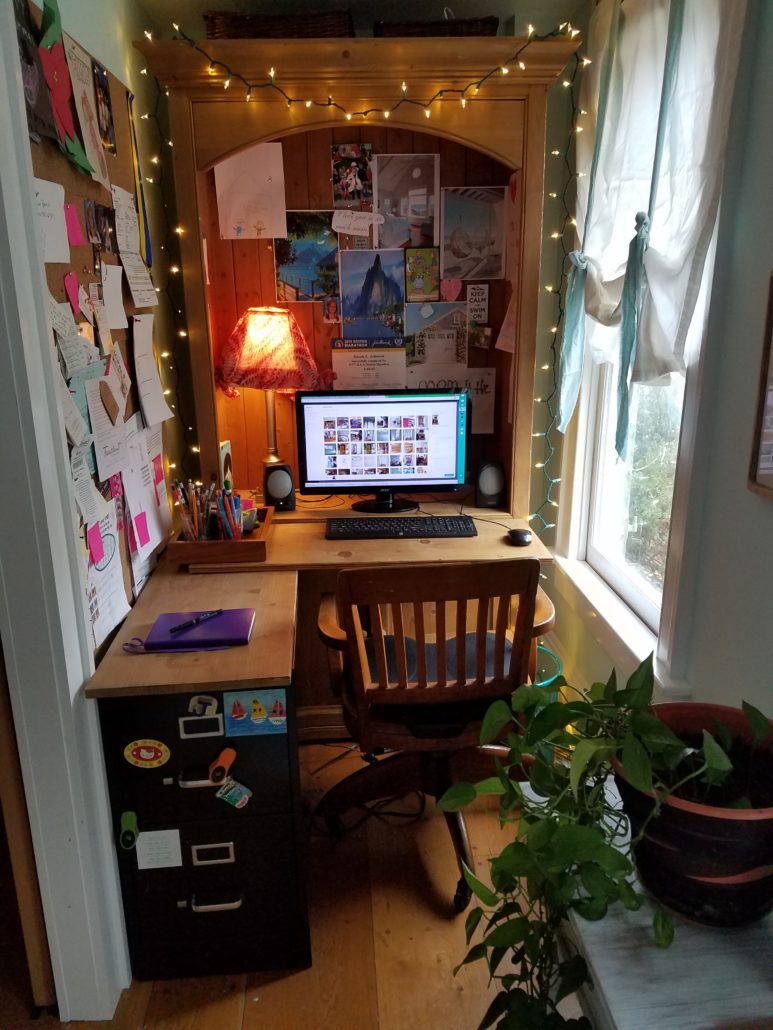
So everything I need is in my new little office.
Once of the things I really wanted to do was to keep surfaces clear of clutter. I didn’t want to see papers, and I didn’t want to see cords.
I accomplished that. Everything has a place. And everything in here is something I already had.
Except the little rug. I got that at Costco for $10.99, and I bought some more cork board squares for about $15.
I bought paint when we initially painted the office, so to completely finish off the inside, I spent approximately $60.
You don’t need a lot of space for an office, and you when you get creative, you can repurpose just about anything to make it work!
My tiny office is fully functional, super cozy, and I LOVE IT!

Completely brilliant! Very inspiring!
Thanks, Leslie!
Your office is lovely-much like yourself, Coach🧚🏻♂️ I I love that you are a spot on project finisher❗️Didn’t think it was possible, but again you impress and amaze me💪🏼
Aw shucks, Ruth. It took me a while, but I finally finished it!
So adorable and functional! What a great job. Love it! It looks like you can get a lot accomplished creatively in that space. 🙂
Thanks, Angela! I LOVE it! I’m sitting in it right now 🙂
Your grandmother’s rocking chair—my husband has a child-sized version that looks almost EXACTLY like it! His was given to him by his grandfather, when my husband was a young boy. Do you know where your grandmother came by hers? My husband’s grandfather passed away many years ago, and we thought maybe he made it, but now are not so sure.
Rebecca, I have no idea where she got it, but it was definitely NOT made by hand! It may have been a Hitchcock. I may have traumatized people who value them by painting over it (I think you could sell them for a few hundred bucks if you tried) but it was just sitting there unused forever 🙂
Thanks for the info! And, the office looks great!!!
You are a rockstar! S , it looks amazing, You are so amazing, my favorite part are the pictures you framed and the charging station! So creative and I hope you enjoy your new space!
Great job!
Looks fabulous!
I’m so in love with your tiny office! It looks just perfect, you did a wonderful job there!
Amazing!!! I love it!! 💛